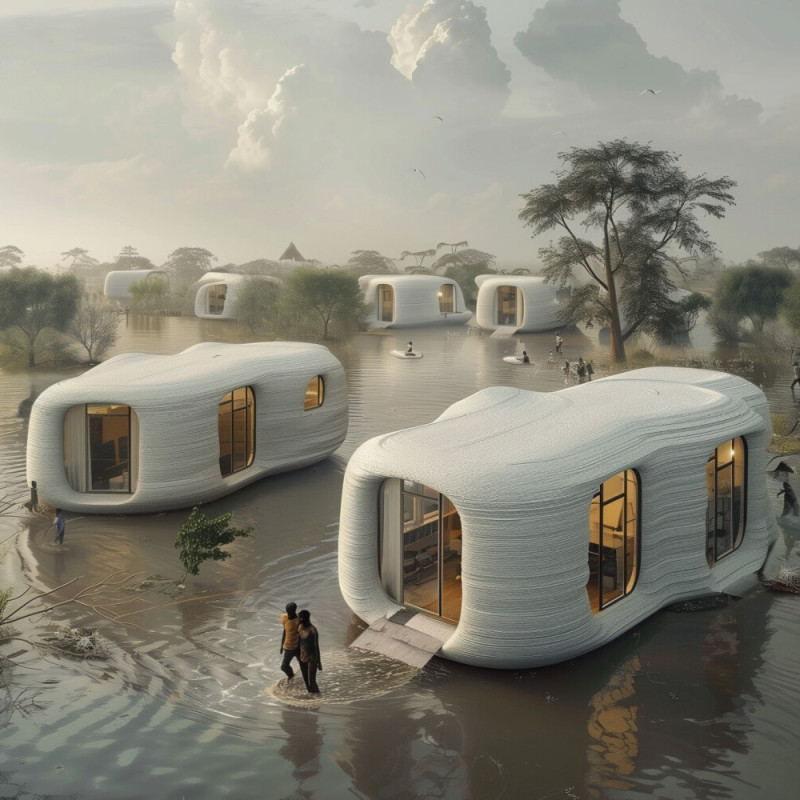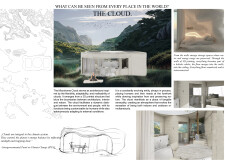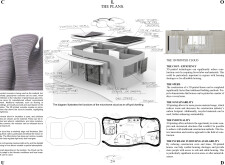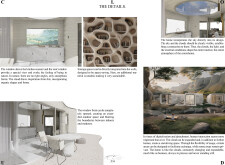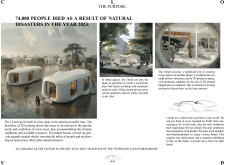5 key facts about this project
## Overview
Located in a context that emphasizes sustainable living and adaptability, the design is centered on a microhome that embodies concepts of flexibility and integration with the environment. Important to this project are the aspirations to redefine modern living spaces through a novel architectural approach. Each microhome is designed to respond dynamically to its surroundings, allowing for customization that meets specific contextual and user needs.
## Innovative Construction Techniques
The microhome utilizes advanced construction methods, primarily through 3D printing. This technique incorporates recycled concrete and geopolymer concrete, both of which minimize environmental impact by utilizing sustainable materials. Additionally, mineral blow-in insulation is used to enhance energy efficiency and moisture resistance. Future designs will explore the incorporation of biopolymers, particularly for use in extreme conditions.
### Design and Functional Integration
The architecture features fluid, organic forms that eliminate traditional right angles, allowing for a harmonious relationship with nature. Large glass windows and doors enable seamless transitions between indoor and outdoor areas, fostering a connection with the environment. The layout includes flexible spaces that can accommodate various activities, supporting both private and communal uses. Built-in storage solutions further enhance utility while minimizing waste, ensuring all elements serve multiple functions. The home’s design also allows for adaptations to external conditions, enhancing both energy efficiency and responsiveness to environmental changes.


