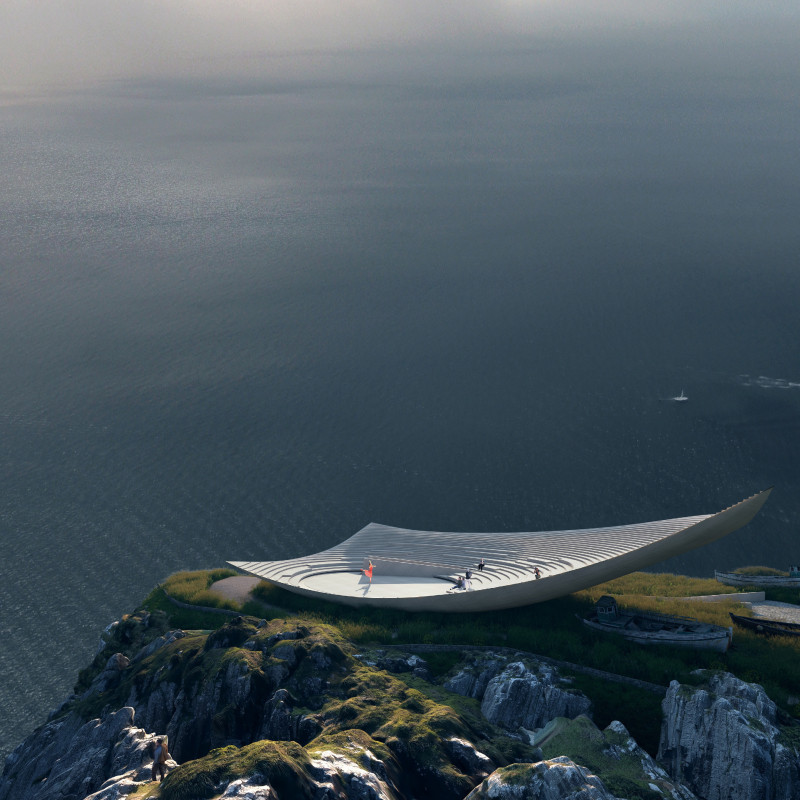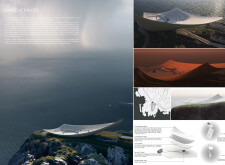5 key facts about this project
### Overview
The Sunlight Theater is located on a coastal landscape, designed as a cultural venue that functions as both a performance space and a public gathering area. The design seeks to foster an interaction between art and the natural environment, aiming to engage visitors in a meaningful dialogue with the surrounding landscape.
### Form and Structural Integrity
The theater features a fluid, undulating form that resembles ocean waves, a design choice that enhances acoustics and visual coherence with the maritime context. This oval shape facilitates significant spanning capacity while maintaining structural stability and aesthetic appeal. The integration of concrete for the façade contributes to the building's durability and smoothness, while transparent glass components create bright interiors and reinforce visual connections with the outdoors. The steel truss system further supports the architectural vision, balancing strength with design flexibility.
### User Engagement and Spatial Configuration
Incorporating a unique seating arrangement, the theater's oval-shaped seats promote inclusivity and emotional connection among attendees. This configuration fosters a communal atmosphere, contrasting with traditional theater layouts. Additionally, a strategically placed viewing platform allows audiences to enjoy panoramic vistas of the horizon, enhancing the overall experience with visual layers that complement the performances. A functional service center is seamlessly integrated into the building's design, providing essential support for events while maintaining the venue's aesthetic integrity.
### Sustainability and Environmental Consideration
The design of Sunlight Theater prioritizes sustainability through minimal ground disturbance and adherence to the natural topography of the site. This approach promotes biodiversity and preserves the site's ecological character, ensuring that the development respects and integrates with its coastal environment.


















































