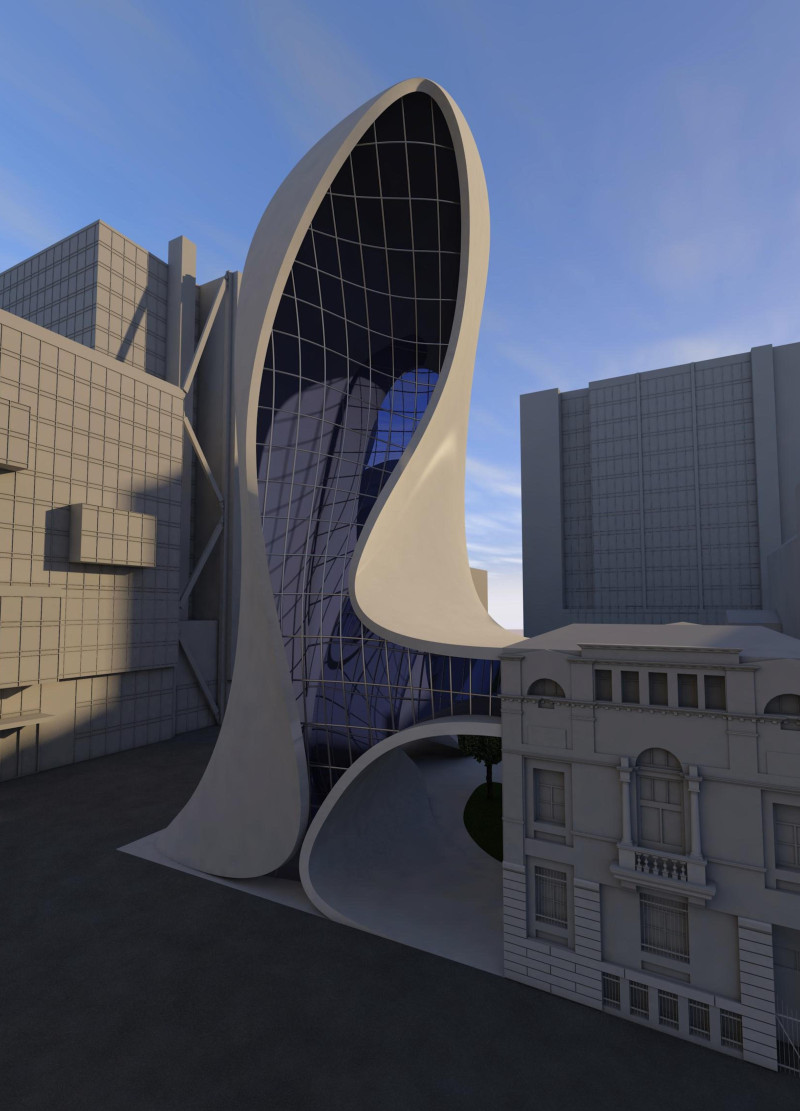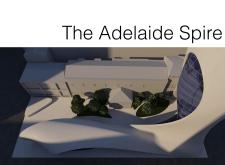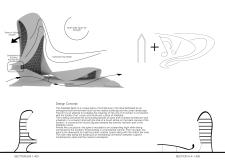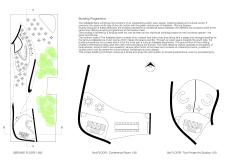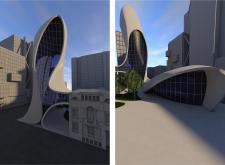5 key facts about this project
## Overview
Located in Adelaide, Australia, the Adelaide Spire is designed to enhance urban identity and promote cultural expression within the city's landscape. Occupying a pivotal intersection that connects various urban elements, the structure functions as a public space aimed at fostering community interaction. By integrating modern architectural principles, it serves both as a cultural hub and a catalyst for social engagement.
## Spatial Strategy and User Experience
The spatial organization of the Adelaide Spire focuses on creating fluid connections between distinct functional areas. The ground floor features an open public space equipped with seating, an outdoor bar, and a stage for live performances, which collectively foster communal activities. The design encourages foot traffic and promotes socialization by seamlessly linking Victoria Square to the north, enhancing accessibility and movement throughout the area.
In designing the upper levels, distinct zoning for public and private functions was prioritized. Accessible areas for exhibitions, workshops, and art classes are interspersed with private studios and meeting rooms, thereby nurturing a balance between community engagement and individual creativity. This reflective organization supports collaborative opportunities across various artistic practices.
## Materiality and Sustainability
A careful selection of materials has been integral to the architectural identity of the Adelaide Spire. The primary use of concrete provides structural integrity while allowing for organic shapes. Expansive glass facades facilitate natural lighting, reducing reliance on artificial sources and enhancing the connection to the surrounding environment. Metal framing complements the modern aesthetic and ensures the stability of the glass curtain wall.
Sustainability considerations are embedded within the design; the north-side orientation optimizes sunlight exposure, which minimizes energy demands for heating and lighting. Additionally, landscaping elements are incorporated to soften the urban materials and foster biodiversity, contributing to an environmentally responsive architectural solution.


