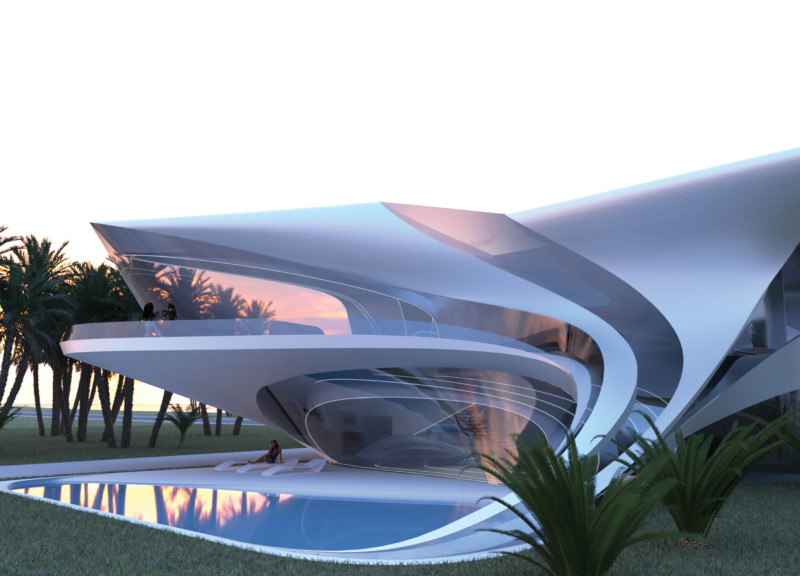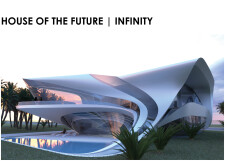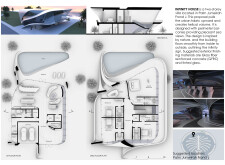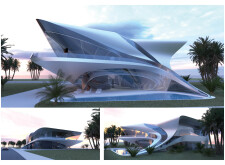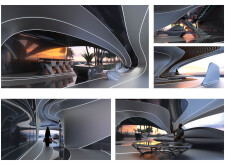5 key facts about this project
### Project Overview
Located on Frond J of Palm Jumeirah, the Infinity House is a two-storey villa designed to provide an innovative residential experience that balances aesthetic appeal with functionality. The concept emphasizes a connection between indoor and outdoor environments while showcasing panoramic views of the landscape and sea. The design articulates modern living through the integration of fluid architectural forms and natural elements, which reflect a commitment to both contemporary aesthetics and sustainable practices.
### Spatial Configuration
The layout of the Infinity House is organized into two distinct yet interconnected levels.
- **First Floor**: This level features an open-plan arrangement that includes a kitchen, dining area, living room, and utility spaces such as a garage and washroom. The design encourages natural light penetration and visual fluidity between rooms, complemented by a terrace that extends towards the pool, facilitating outdoor relaxation and social interaction.
- **Second Floor**: The upper level comprises private spaces, including a master bedroom, additional bedrooms, and an office. The design prioritizes privacy while maintaining visual connections to the outside through large glass openings, framing unobstructed sea views and creating a serene living environment.
### Materiality and Sustainability
The material selection plays a crucial role in achieving both the architectural vision and sustainability goals of the Infinity House.
- **Glass Fiber Reinforced Concrete (GFRC)** is employed for its structural strength and versatility, allowing for the complex curves that define the design.
- **Tinted Glass** enhances privacy while maximizing natural light intake, strategically reflecting sunlight and contributing to energy efficiency.
These materials not only support the structural integrity of the villa but also align with modern sustainability principles, reducing the ecological footprint while delivering a luxurious living experience.
### Design Features and User Experience
The Infinity House is distinguished by its organic form, which deviates from traditional rectangular structures and encourages a multi-sensory experience for residents. The extensive use of glass creates a seamless transition between indoor and outdoor spaces, enhancing interactions with the surrounding environment. The flexible layout allows for adaptability, catering to diverse lifestyles and needs, making it suitable for families, remote workers, or social gatherings.


