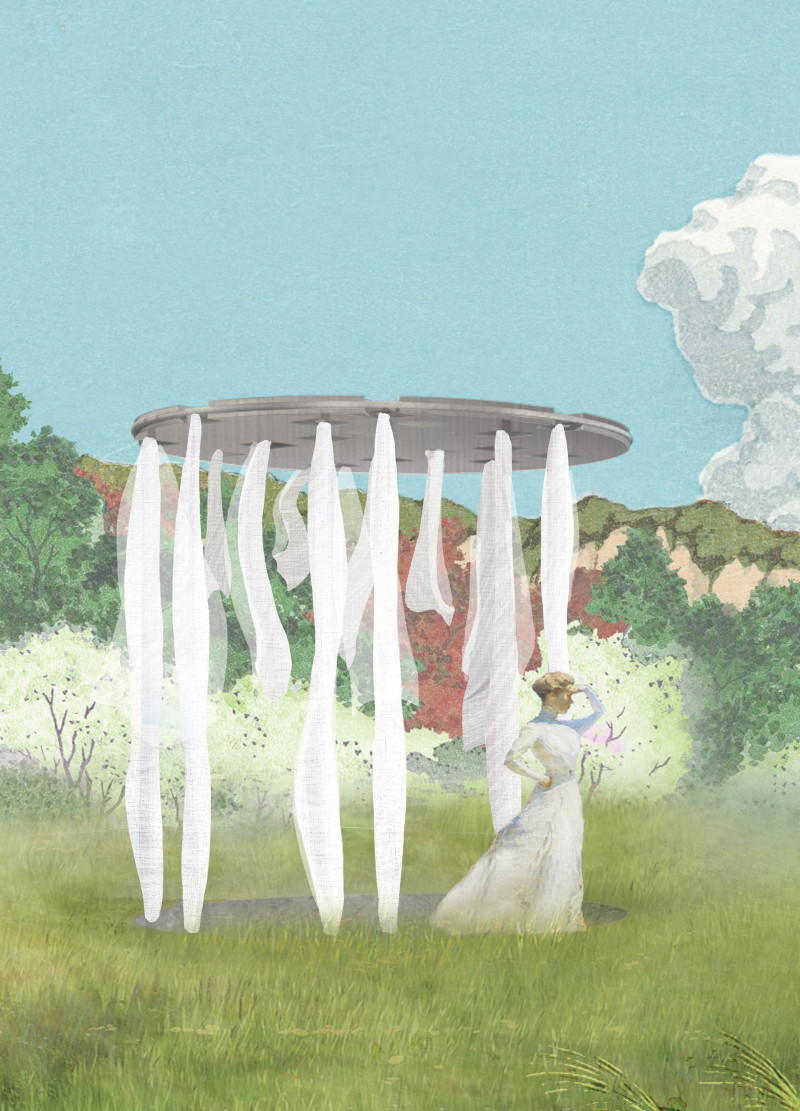5 key facts about this project
The Memory Memorial offers a modern take on traditional memorial spaces, inviting visitors to reflect on themes of identity, loss, and remembrance. It is located in a thoughtfully chosen space that encourages contemplation. The design is centered around the idea of representation. It emphasizes collective memory, placing importance on those who suffered through genocide rather than focusing solely on inscriptions of names.
Structural Elements
At the core of the memorial is a fabric that gives the structure a quality of lightness. This contrasts with the heavy forms typically seen in memorials. The fabric is presented in a bare white color, symbolizing the lost identities of the victims. Its visual emptiness effectively conveys the serious impact of genocides, illustrating the erasure of communities at a scale that makes it impractical to honor every victim through written text.
Emotional Resonance
A notable aspect of the design is the way it creates the illusion that the roof is held up by the fabric. This element introduces a sense of instability and uncertainty. Visitors may find themselves grappling with their own feelings of loss and remembrance as they navigate the space. The fabric extends from the roof to the ground, representing the acknowledgment of genocides, while the severed strands stand in for events that have faded from collective memory. This imagery serves as a reminder of the long-lasting effects of genocide and highlights the need for awareness.
Environmental Interaction
The memorial's design is responsive to its surroundings, making it adaptable to changing seasons and weather. For instance, during rain, water runs down the severed fabric, creating a visual representation of grief. This connection to the environment enhances the emotional experience for visitors and reinforces the idea that this memorial embodies the act of remembering.
Material Composition
The structure consists of several carefully chosen materials that contribute to its theme and integrity. These include stainless steel roof cladding, a stainless steel frame, and nylon fabric. This combination creates a contemporary look while contrasting with the delicate quality of the fabric. As visitors walk through the space, they encounter written information that honors the victims, creating an environment for discussion and reflection on historical injustices.
The relationship between the fabric and the sturdy structural elements leads to a design detail that highlights the memorial's purpose. The flowing form seems to interact with history, inviting those who enter to consider the past and its enduring impact on the present.





















































