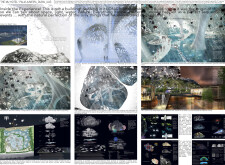5 key facts about this project
## Analytical Report on Mu Hotel Project, Palm Jumeirah, Dubai
### Overview
Mu Hotel is situated on Palm Jumeirah, Dubai, reflecting a contemporary architectural approach aimed at redefining the hotel experience. The design emphasizes the interaction of space, light, water, and nature, striving for a coherent environment that encapsulates fluid, organic forms. This initiative seeks to create an engaging journey within the hotel structure, fostering a connection between occupants and their surroundings.
### Conceptual Framework and Experience Design
The hotel’s design is founded on biomimicry principles, drawing inspiration from natural growth patterns, specifically the reproductive mechanisms of spores. Utilizing generative design algorithms, the architecture simulates organic forms to create spaces that resonate with nature. This "Inside the Experience" theme integrates external and internal environments, promoting wellness and sensory engagement while enhancing the luxury experience. The thoughtful arrangement of natural elements throughout the hotel encourages an immersive atmosphere that connects guests to the natural world.
### Material and Structural Innovation
The structural composition of Mu Hotel features a dual-layer dome design that optimizes aesthetics and functionality. Key materials include:
- **Glass:** Facilitates transparency and light diffusion, connecting indoor and outdoor areas effectively.
- **Plastic:** Provides lightweight flexibility in inner structural elements.
- **Water-blade Surfaces:** Spanning 7,000 m², these features serve both decorative and functional roles, enhancing climate control and contributing to a tranquil ambiance.
- **Composite Materials:** Support structural integrity and sustainability, fostering self-sufficient building practices.
The architectonic elements exhibit a peerless self-supporting design, marked by continuous lines that mimic natural forms and movements, enhancing spatial organization. Strategic inclusion of natural ventilation promotes airflow, while transparent components enable dynamic light interplay within the space. Additionally, the integration of extensive water features addresses aesthetic and climatic needs, ensuring environmental responsiveness. The fluid design encourages adaptability, and sustainable practices, including renewable energy and efficient water management systems, affirm the project’s commitment to ecological considerations.


















































