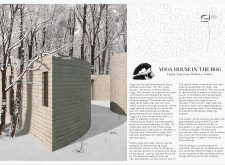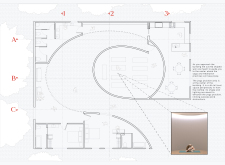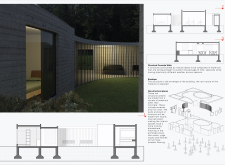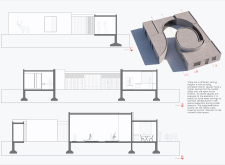5 key facts about this project
### Overview and Concept
Located within a dense natural landscape characterized by trees and snow-covered terrain, the Laghu Vajrasana Wellness Studio serves as a meditation and yoga space that emphasizes a harmonious relationship between the built environment and its surroundings. The design is inspired by the flowing movements of water and the principles of Hatha yoga, which prioritize balance and energy flow. The studio is crafted to facilitate mindfulness and well-being, offering a tranquil setting for individual and communal practices.
### Spatial Configuration and User Experience
The layout of the wellness studio reflects a deliberate approach to user circulation and spatial organization. The central yoga practice area, designed in an oval form, enhances movement flow and creates an intimate atmosphere conducive to meditation. This central space, with a ceiling height of four meters, is designed to limit distractions while providing an expansive yet sheltered environment. Surrounding this practice area are functional support spaces, including changing rooms and storage areas, which contribute to an all-encompassing wellness experience.
The arrangement of these spaces embodies the interconnectedness of community practice and individual reflection, allowing visitors to engage fully with the environment and each other.
### Materiality and Sustainability
The selection of materials for the wellness studio is carefully aligned with the natural surroundings. Structural concrete walls provide durability while offering a visually distinct texture that contrasts with the softer elements of the landscape. Locally sourced wood is used for non-structural components, introducing warmth and intimacy to the interior. Large windows maximize natural light and create a visual dialogue with the exterior environment, while iron rods are employed for structural support, contributing a modern aesthetic that complements the overall design.
The elevated foundation minimizes ecological disruption and facilitates natural water flow, enhancing the building's resilience to varying weather conditions. This thoughtful material selection not only supports the studio's structural integrity but also underscores a commitment to sustainability and environmental consciousness.





















































