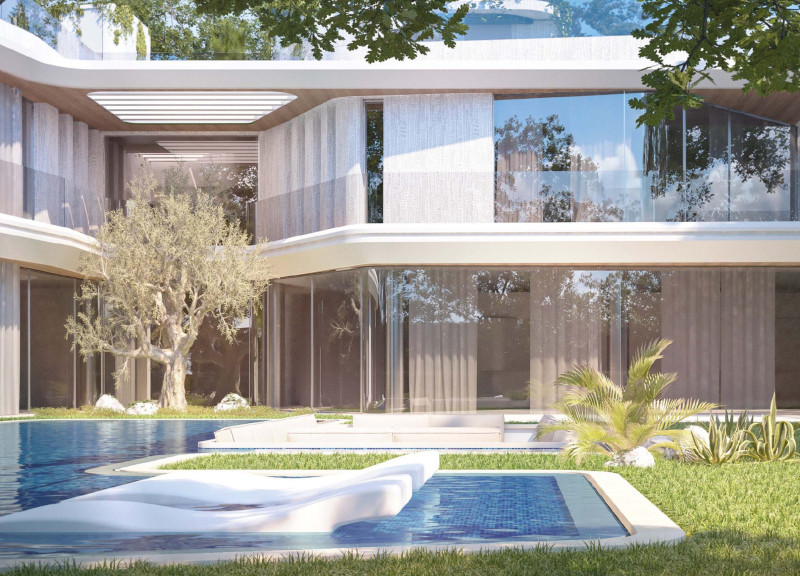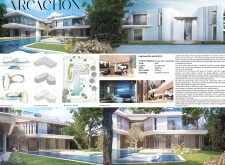5 key facts about this project
## Project Overview
The Private Villa designed by Fabio Mazzeo Architects is situated in the Parc Pereire area of Arcachon, France. This 2000 square meter property encompasses a villa spanning 1200 square meters, showcasing a design approach that emphasizes a harmonious relationship between the built environment and the surrounding natural landscape. The intent of the project is to create a contemporary residence that embraces modern architectural elements while respecting the tranquil context of its location.
## Spatial Organization
The villa's architectural strategy is characterized by fluid, curvilinear forms that challenge traditional rectilinear residential designs. An open-plan layout facilitates cohesive interactions among living spaces, enhancing the flow of movement throughout the home. Large glass panels dominate the facade, promoting transparency and inviting natural light into the interior, thereby establishing a strong connection between the indoor environments and the external landscape.
## Materiality and Sustainability
The choice of materials reflects both aesthetic intent and functional requirements. Reinforced concrete provides structural stability, while extensive use of glass fosters visual continuity and openness. Local natural stone establishes a tangible link to the environment, complemented by strategically placed wood elements that introduce warmth into the space. Aluminum cladding on select exterior features offers a modern finish that harmonizes with other materials. The design incorporates sustainable practices, utilizing natural light and effective shading techniques to enhance energy efficiency and reduce environmental impact.


















































