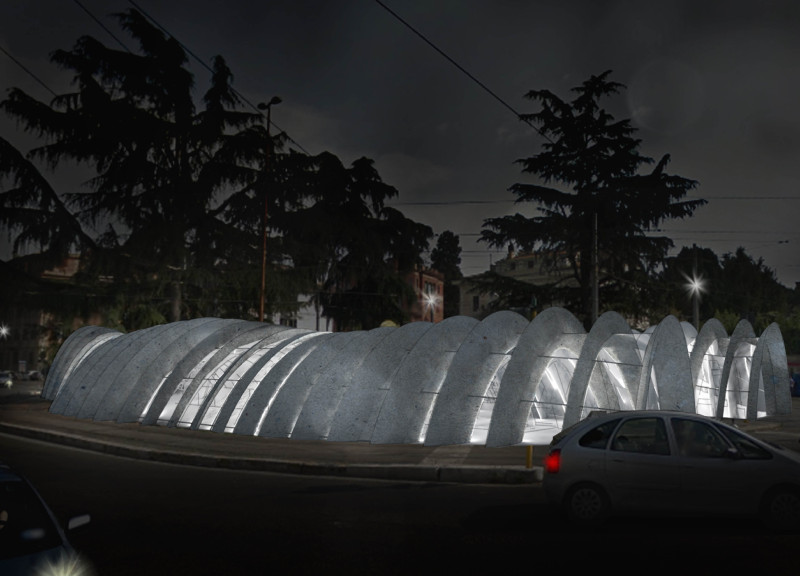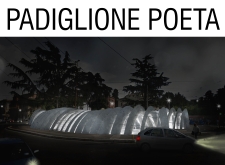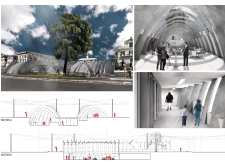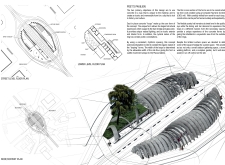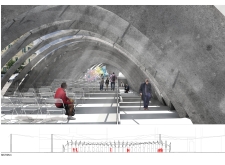5 key facts about this project
## Project Overview
The Padiglione Poeta is located in a central urban plaza, specifically Piazza Galeno, where it functionally and aesthetically enhances the public realm. The pavilion is designed to facilitate community engagement through diverse programmable spaces that accommodate exhibitions, lectures, and leisure activities. The architectural approach intends to create a structure that harmonizes with its surroundings while meeting the practical needs of the community.
### Spatial Configuration
The design employs a series of concrete loops that promote an organic flow of movement throughout the pavilion. The loops provide structural support while allowing ample natural light to filter into the spaces, contributing to a bright atmosphere. The spatial layout is strategically organized with multiple entry points to encourage accessibility and interaction. This configuration supports a range of activities by delineating areas for exhibitions, gatherings, and café services, while also integrating green spaces that promote outdoor engagement.
### Material Selection
Primary construction utilizes cast-in-place concrete, crafted using Computer Numerical Control (CNC) techniques to achieve precision and durability. This material choice underscores a modern aesthetic and reflects the pavilion's robust nature. Elements of glass are incorporated to enhance transparency and flood interior spaces with natural light, establishing a visual connection with the outdoor environment. Additionally, metal components provide structural support and modern detailing, complementing the building's overall contemporary design.
The Padiglione Poeta is designed to enrich community life and enhance the urban landscape, facilitating a dialogue between contemporary architectural practices and the historical context of its location.


