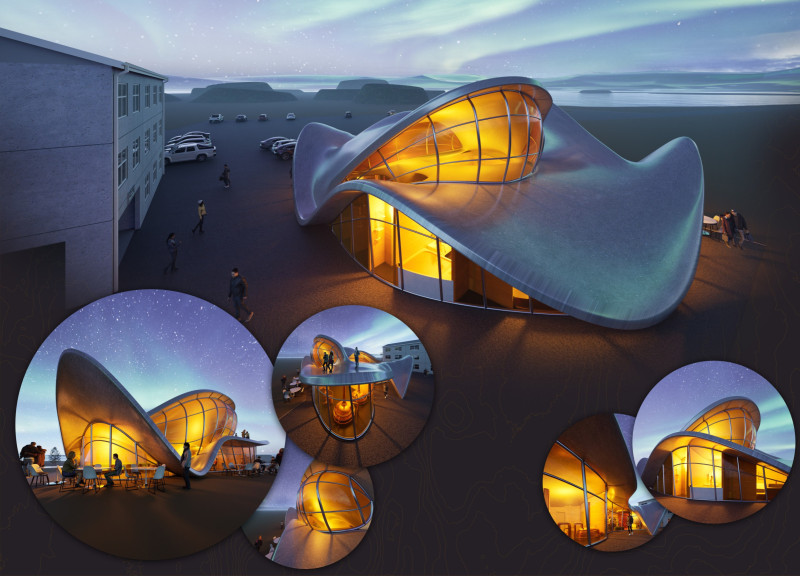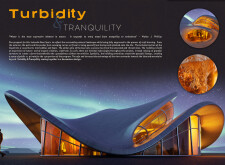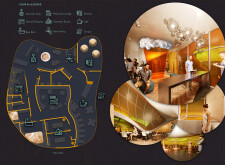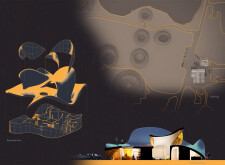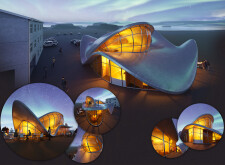5 key facts about this project
## Project Overview
Located in Iceland, the "Turbidity & Tranquility" project proposes a beer spa that harmonizes the craft of brewing with the surrounding natural landscape. The design concept is rooted in the dynamic relationship between water and organic forms, creating a structure that embodies both the brewing process and a serene retreat for relaxation. The architecture seeks to enhance social interactions while providing an environment that encourages tranquility amid the vibrant activity of craft brewing.
## Spatial Organization
The spatial arrangement prioritizes user flow and functionality, centering on a relaxation lounge that promotes peace. Key components of the layout include a brewery as the project's core feature, therapeutic areas designed for rejuvenation, and a café with a terrace that integrates with outdoor views. The careful delineation between public and private spaces ensures a cohesive experience, enhancing both social engagement and personal respite.
## Materiality and Environmental Integration
The selection of materials plays a critical role in both aesthetics and functionality. Concrete forms the structural backbone, allowing for smooth, flowing shapes that embody water's movement. Extensive use of glass invites natural light, while wood adds warmth to interior spaces, creating an inviting atmosphere. Steel offers structural reinforcement, and resin may provide decorative elements that evoke the qualities of beer. This project also emphasizes environmental integration, with strategic positioning to showcase Iceland's stunning landscapes and innovative light usage to enhance the interior ambiance during various times of day.


