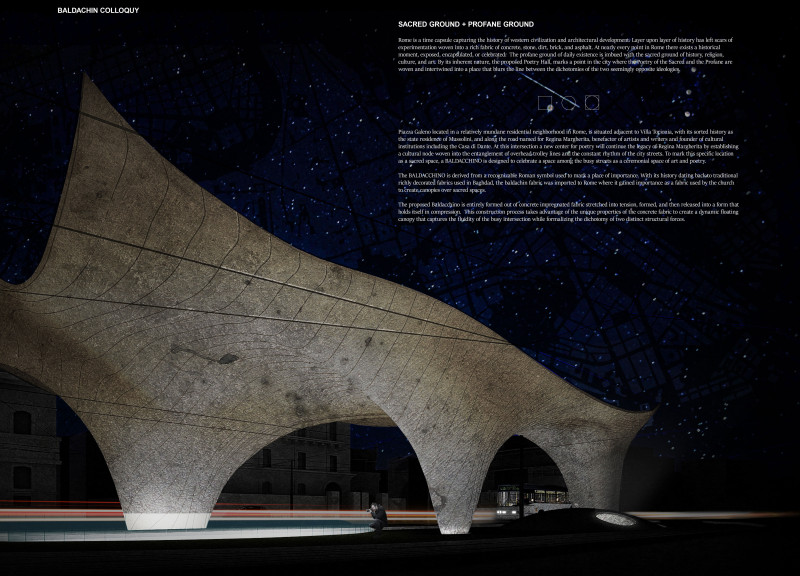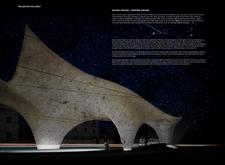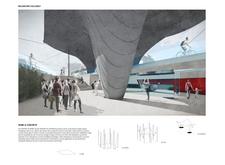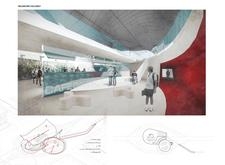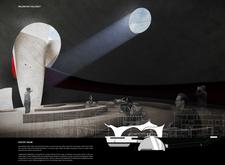5 key facts about this project
### Overview
Located in the Piazza Galeno district of Rome, the Baladchin Colloquy serves as a multifunctional cultural monument and community gathering space. The design emphasizes the thematic interaction between sacred and secular spaces, fundamental to its purpose as a contemporary architectural response to the rich historical context of the city.
### Spatial Dynamics and Conceptual Framework
The project reinterprets the traditional “baldachin,” a ceremonial canopy, to create flexible environments that adapt to varying needs throughout the day. The architectural layout features flowing, organic geometries that disrupt conventional concrete forms, promoting a sense of movement and interaction among visitors. This dynamic spatial arrangement is achieved through innovative structural engineering and material applications, resulting in areas that foster exploration and engagement.
### Materiality and Sustainable Design
Advanced concrete technology forms the backbone of the structure, enhancing both aesthetic fluidity and structural integrity. Transparent glass elements facilitate a connection between indoor and outdoor environments, allowing ample natural light to permeate the interior, thereby enriching the visitor experience. Additionally, fabric-impregnated forms are employed to define various spaces while creating smooth transitions. The integration of landscaping elements furthers the dialogue between architecture and nature, encouraging a holistic engagement with the site. This approach underscores a commitment to sustainability, utilizing contemporary materials and methodologies that support the project’s architectural narrative without compromising environmental considerations.


