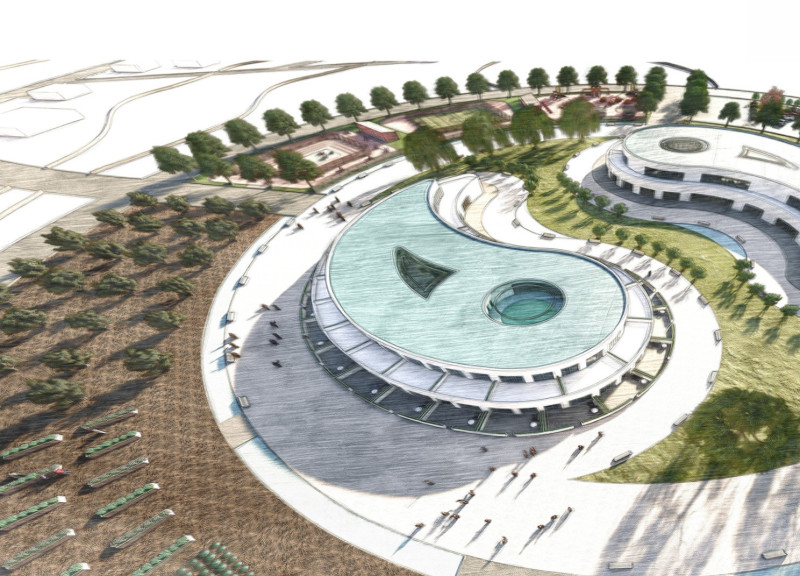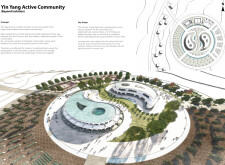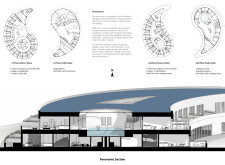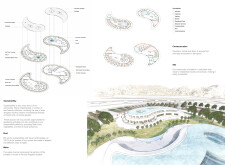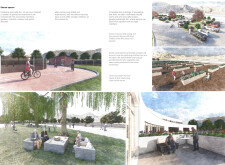5 key facts about this project
### Overview
Yin Yang Active Community is located in a suburban setting that facilitates easy access and integration with surrounding residential areas and schools. The project aims to reduce senior isolation while promoting intergenerational relationships within a cohesive living environment for older adults and younger generations. By creating a vibrant community focused on wellness, interaction, and sustainability, the design emphasizes the importance of active participation from all age groups.
### Spatial Strategy and User Experience
The architectural layout consists of two organic-shaped buildings representing the Yin and Yang, designed to foster social interaction and engagement. The structure includes distinct areas for both seniors and youth, allowing for autonomy within a supportive framework. The senior residences provide independent living while remaining connected to communal facilities, such as a youth center equipped with educational and recreational resources. Shared spaces for activities such as gardening, sports, and leisure are strategically placed to encourage collaborations and interactions among residents, thus enhancing the sense of community.
### Materiality and Sustainability
The project's material selection prioritizes sustainability, integrating features such as flat solar shingles for renewable energy generation and irrigation-supporting water channels. Sustainable wood is employed for structural components, while large glass windows and skylights maximize natural light, reducing energy consumption. The use of durable terrazzo flooring in communal areas ensures longevity and ease of maintenance, and green roofs serve both as insulation and additional garden space. This thoughtful approach supports environmental stewardship while providing a practical and inviting atmosphere for residents.


