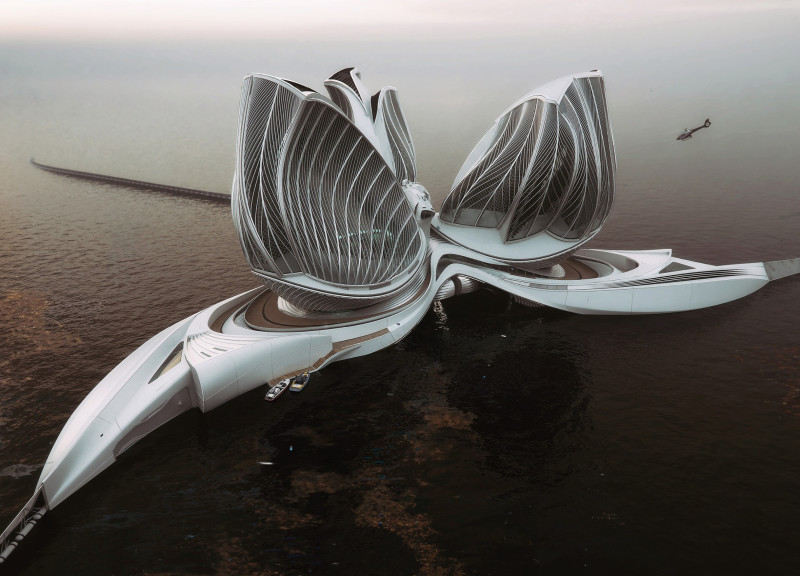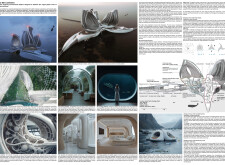5 key facts about this project
### Overview
Located in the Great Pacific Garbage Patch, this research station addresses the pressing issue of ocean pollution through a multifaceted design that blends functionality with ecological awareness. The facility serves as both a center for ocean cleanup and an educational platform, promoting sustainable practices within the broader context of marine conservation.
### Spatial Strategy
The architectural form is defined by flowing lines that echo marine life, creating a visual identity that reflects its environmental purpose. The design includes distinct functional zones, such as a research and education center equipped with advanced laboratories and classrooms, a dining facility promoting sustainable culinary practices, and viewing platforms that enhance interaction with the marine environment. Each area is designed to maximize engagement and foster a deeper understanding of ocean ecosystems among visitors and researchers alike.
### Materiality and Sustainability
The project incorporates advanced, sustainable materials such as photovoltaic solar cells for energy generation, hydraulic systems for fluid management, and eco-friendly composites that reduce environmental impact. A greenhouse is also integrated into the design for sustainable food production, further promoting self-sufficiency and providing fresh produce. Additionally, the innovative water filtration system directly addresses the cleanup of pollutants, supporting the station’s mission of environmental stewardship and enhancing local biodiversity.




















































