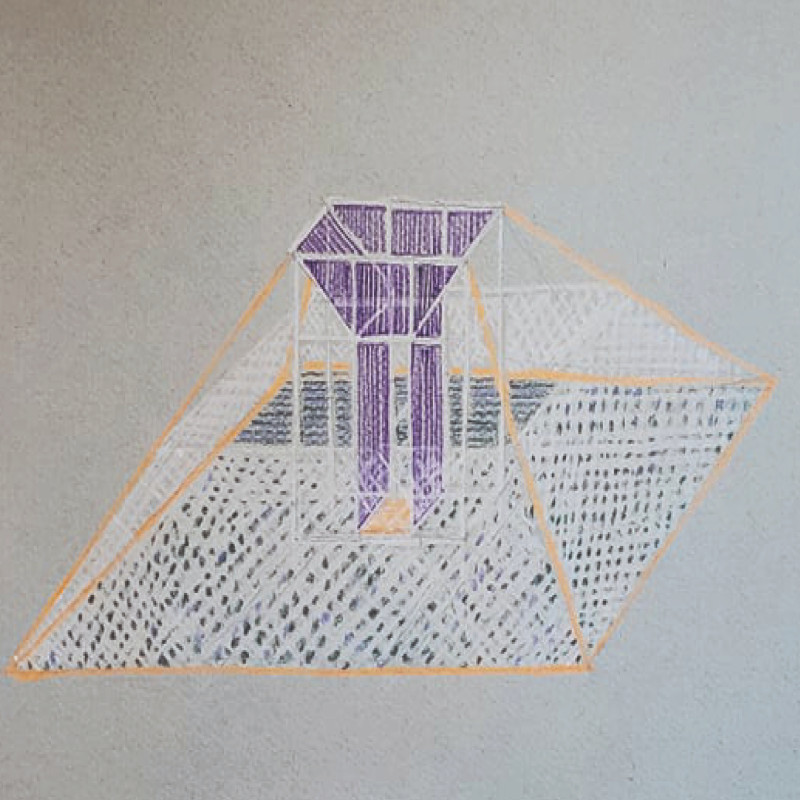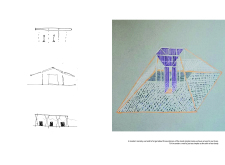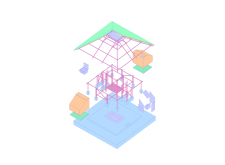5 key facts about this project
The project presents a clear examination of the relationship between shelter and human experience. Located in a contemporary setting, it emphasizes the importance of simplicity in our living environments. By comparing the act of living under a roof to the protective nature of skin, the design highlights its fundamental purpose: to create spaces that not only provide shelter but also foster a deeper connection to our surroundings.
Conceptual Framework
-
At the heart of the design is the principle of minimalism, where simplicity and function are prioritized. The layout is thoughtfully organized to encourage a positive relationship between occupants and their environment. It promotes interactions among residents while also allowing for personal comfort. Spaces are designed to offer an intuitive flow, making it easy for individuals to navigate and engage with their surroundings.
Materiality and Aesthetic
-
Though specific materials are not mentioned in the presentation, the focus on simplicity suggests the use of understated elements that blend well with the overall design. The forms likely convey a modern look that adheres to basic principles of balance and proportion. This connection to everyday life allows the spaces to resonate with people in a meaningful way.
Spatial Organization
-
Careful arrangement of spaces plays a key role in enhancing usability. The design supports accessibility and encourages smooth movement throughout the areas. This thoughtful organization fosters a sense of belonging. It ensures that interactions occur naturally, benefiting both individuals and groups.
Enhancements and Details
-
The design includes specific details that emphasize the project’s commitment to simplicity. Each feature is intentionally chosen to contribute to the overall visual language. Light and shadow mingle across surfaces, creating depth and interest. These moments invite contemplation and promote a connection with the environment, making the spaces more engaging and relatable.





















































