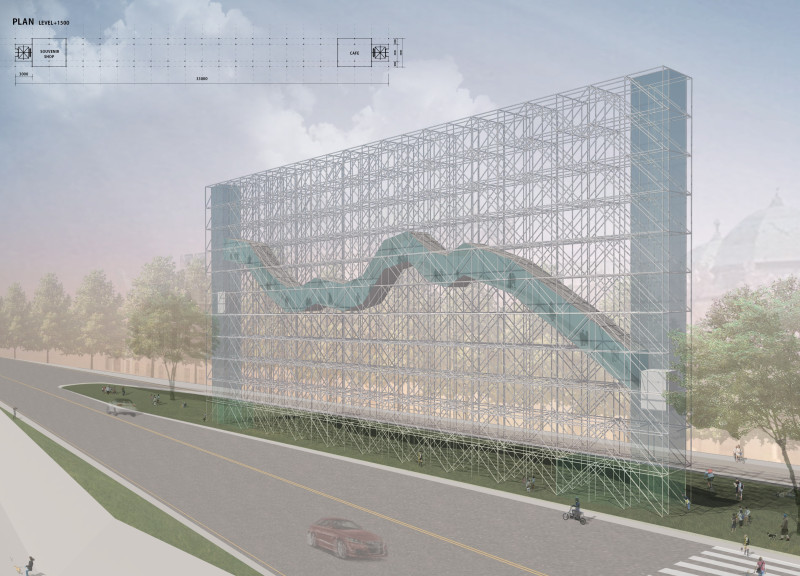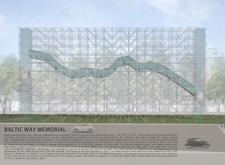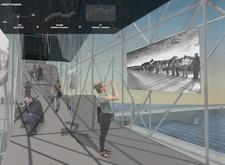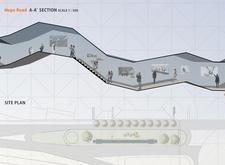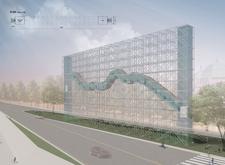5 key facts about this project
# Baltic Way Memorial Architectural Design Overview
The Baltic Way Memorial is located in a prominent urban setting, serving to commemorate the historical event where Lithuania, Latvia, and Estonia united in a peaceful demonstration for independence from Soviet rule. The design aims to encapsulate the essence of this significant protest by creating a physical representation that emphasizes collective memory, commemoration, and unity among the three nations.
## Spatial Strategy and User Journey
The design incorporates a linear pathway known as the “Hope Road,” which flows through a skeletal structure, symbolizing the interwoven histories and struggles of the Baltic nations. This pathway serves as both a circulation route for visitors and a metaphor for the unity displayed during the original protest. A winding staircase allows for an experiential ascent, mirroring the movement of the demonstrators and fostering a reflective journey through the memorial.
## Environmental Integration and Material Selection
Positioned within a green space, the memorial establishes a dialogue with its urban surroundings while promoting accessibility. The incorporation of high-strength steel in the framework provides both durability and a sense of lightness, reflecting the resilience of the people it honors. Complementary materials include transparent glass panels that facilitate natural light, solid concrete foundations for structural stability, and wood used in the staircase and flooring, which encourages a warm interaction among visitors. The inclusion of photographic prints on interior walls offers contextual historical insights, enhancing visitor engagement and reflection.


