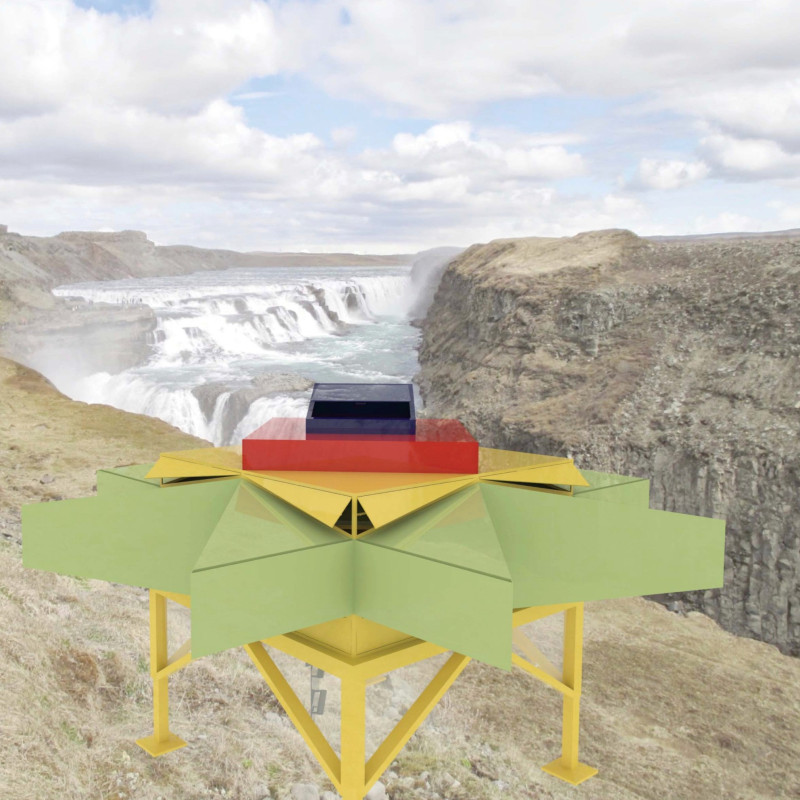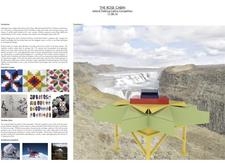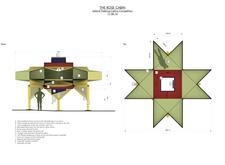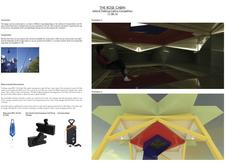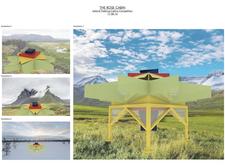5 key facts about this project
## Project Overview
**Project Name:** The Rose Cabin
**Competition:** Iceland Trekking Cabins Competition
**Date:** August 17, 2016
**Location:** Iceland
The Rose Cabin is a design proposal developed for the Iceland Trekking Cabins Competition, drawing inspiration from Icelandic culture and the traditional art of knitting, particularly the "rose pattern" commonly found in Icelandic textiles. This architectural endeavor aims to create a structure that harmonizes with the rugged landscape of Iceland while reflecting the warmth and comfort associated with woolen garments and Icelandic heritage.
## Spatial Strategy
The cabin's design features a distinctive star-like geometric configuration that symbolizes a flower, integrating aesthetics with functionality. This layout not only enhances visual appeal but enables a flexible internal arrangement. A central space is designated as living and sleeping quarters, incorporating modular components to meet the needs of trekkers and travelers. The cabin emphasizes natural ventilation through operable roof lights, fostering a healthy indoor climate while maximizing the connection to surrounding landscapes.
## Sustainable Material Choices
The material selection is pivotal for ensuring durability and adaptability in Iceland's challenging environment. The cabin employs aluminum composites for their lightweight and resilient properties, facilitating transport and assembly. Insulated panels contribute to thermal efficiency, crucial for maintaining comfort in cold conditions. Additionally, integrated water collection systems channel rainwater, reinforcing the design's commitment to sustainable practices and minimizing environmental impact.


