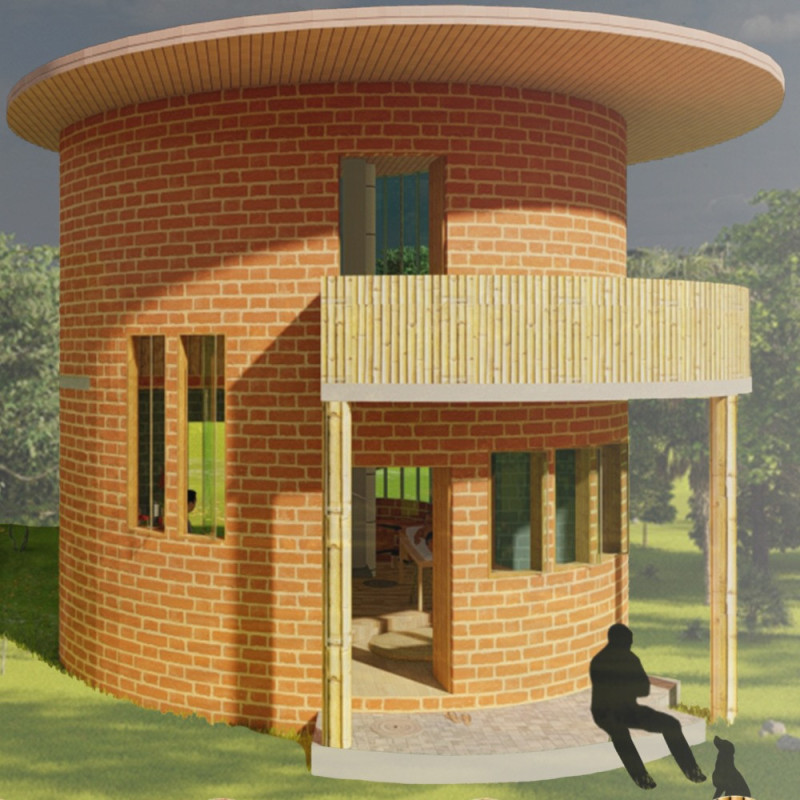5 key facts about this project
"Village Loci" is located in the western part of the Konkan region in Maharashtra, India. The design serves multiple villages, focusing on providing essential medical services that can remain accessible even during natural disasters. The aim is to create a functional healthcare facility that can withstand challenges like heavy monsoon rains and flooding. By integrating healthcare delivery with the needs of the community, the design emphasizes the importance of resilience and well-being in these vulnerable areas.
Maximizing Natural Ventilation
Natural ventilation plays a crucial role in the design. Large openings on the windward side promote airflow throughout the building, which is essential in the humid climate. This approach keeps indoor spaces comfortable without relying heavily on mechanical cooling systems. The overall form of the building uses principles from the Fibonacci sequence, creating harmonious proportions that connect with nature. The result is a space where comfort and utility come together effectively.
Functional Space Organization
The layout clearly defines areas for different purposes, including sleeping quarters, living spaces, and a dedicated clinic. Each area is designed to ensure that healthcare needs are met efficiently. Examination beds are positioned in such a way that they facilitate quick access while maintaining privacy for patients. This thoughtful arrangement highlights how the architecture directly addresses both everyday living and health needs, making it practical for the community.
Sustainable Material Use
Sustainability is a key focus in the material choices made for the building. Locally sourced materials reflect a commitment to the environment and the culture of the region. For example, vaulted terracotta tiles are used for roofing, offering thermal benefits alongside visual appeal. Walls made from porous laterite stone help with insulation and airflow, enhancing the overall comfort of the environment. The use of bamboo in the structural framework further demonstrates a preference for local resources adapted to the climate.
Solar panels are integrated into the rooftop, supplying energy needs while promoting the use of renewable resources. This combination of materials and energy strategies leads to an efficient healthcare facility that works well with its surroundings. The design not only meets immediate healthcare needs but also establishes a long-lasting solution for improving the quality of life in the community.


















































