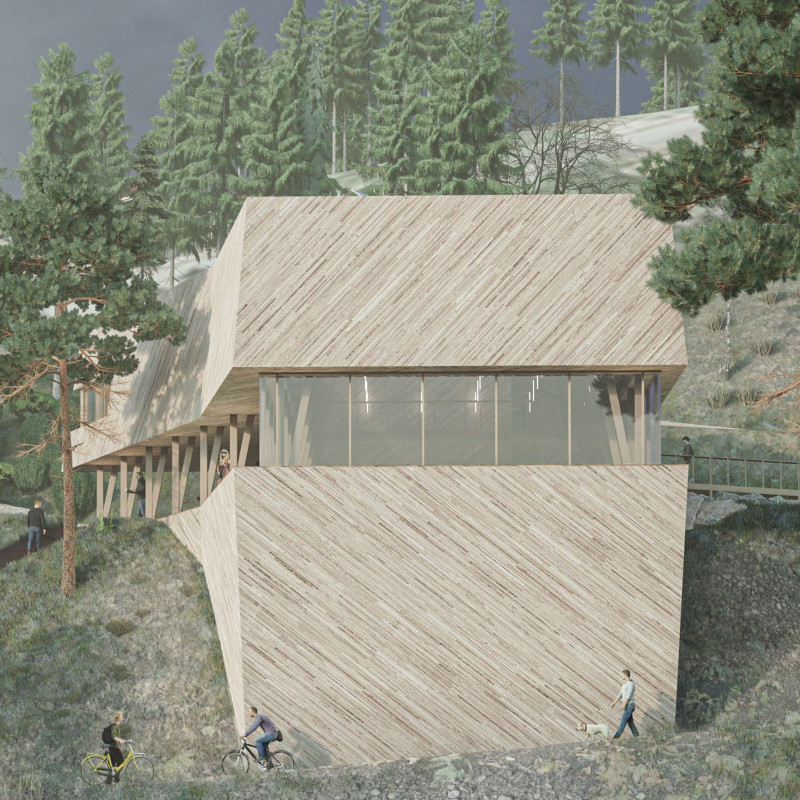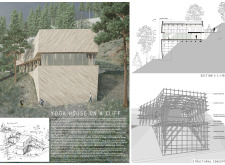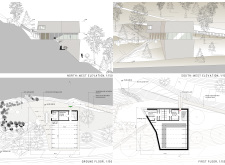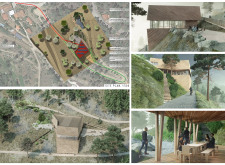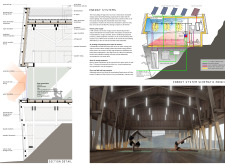5 key facts about this project
The Yoga House on a Cliff is located in Portugal and serves as a wellness retreat that emphasizes a close relationship with the natural landscape. The design combines spaces for yoga practice with areas intended for relaxation and socializing. The concept is shaped by the unique qualities of the site, taking advantage of the varying terrain to create a connection between the environment and the building.
Architectural Concept
The design focuses on linking different levels of the terrain, which creates a strong vertical presence. This verticality draws inspiration from historic cities in Portugal, allowing the structure to engage visually with its surroundings. The arrangement of spaces encourages movement between indoor and outdoor areas, enhancing the overall experience for visitors.
Spatial Organization
The architecture is organized into three distinct levels that connect with each other. The lowest level features a Zen garden and recreation area, which encourages relaxation and connection to nature. The middle level contains essential facilities like the yoga hall, kitchen, and dressing areas. The top level includes a pond, adding an element of tranquility and further enriching the experience.
Materiality
Materials play a crucial role in the project’s design. The exterior is predominantly made from undressed mountain larch, chosen for its durability and ability to blend with the natural setting. The building's walls, roof, and floor incorporate mineral wool insulation, which supports natural ventilation and controls moisture levels. This choice of materials reflects a focus on sustainability and comfort for users.
Design Details
One notable aspect of the Yoga House is the yoga hall, which appears to float above the cliff. This feature provides expansive views of the valley and enhances the sensory experience during practice. Outdoor social spaces and the Zen garden complement the design, reinforcing the intention to create an environment that promotes wellness and introspection.


