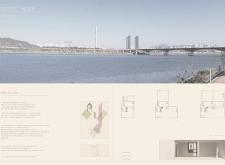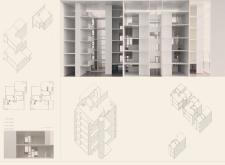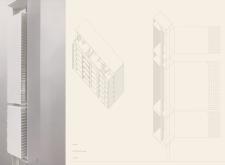5 key facts about this project
SEOUL HIVE is positioned in the heart of Seoul, a city marked by its lively atmosphere and significant urban density. The structure is designed to accommodate a mix of functions, including residential areas, offices, and hotel spaces. The primary concept behind SEOUL HIVE is the focus on verticality, which aims to provide a modern solution to urban living challenges while fostering a sense of community.
Vertical Integration
The design emphasizes vertical growth rather than adhering to the typical horizontal layout of many skyscrapers. This approach allows for an innovative arrangement of various unit types—A, B, C, and D—that come together to form a cohesive cluster. Each unit is carefully designed to optimize both space and comfort, facilitating different types of interactions among residents and users.
Transparency and Interaction
A key feature of SEOUL HIVE is its transparent façade, which encourages a connection between the interior spaces and the outside environment. This design choice promotes natural light within the building, creating a warm and welcoming atmosphere. The transparency allows residents to feel engaged with the surrounding urban landscape, blurring the lines between the public and private realms.
Geographical Context
The building’s location along the Han River plays a significant role in its design. It is intended to evoke the impression of floating above the river, enhancing the overall visual experience of the setting. This relationship with the water contributes to a calming effect in an otherwise bustling urban environment, allowing residents to enjoy both tranquility and proximity to city life.
Material Implications
Although specific materials are not detailed, the focus on transparency suggests possible use of glass in the façade. This choice aligns with the overall aim of creating an open and light-filled environment, enabling views that enhance the experience of both the living spaces and the vibrant surroundings.
The building’s transparent structure allows light to create shifting patterns throughout the day, enriching the internal spaces and offering a dynamic interaction that is both functional and visually engaging.























































