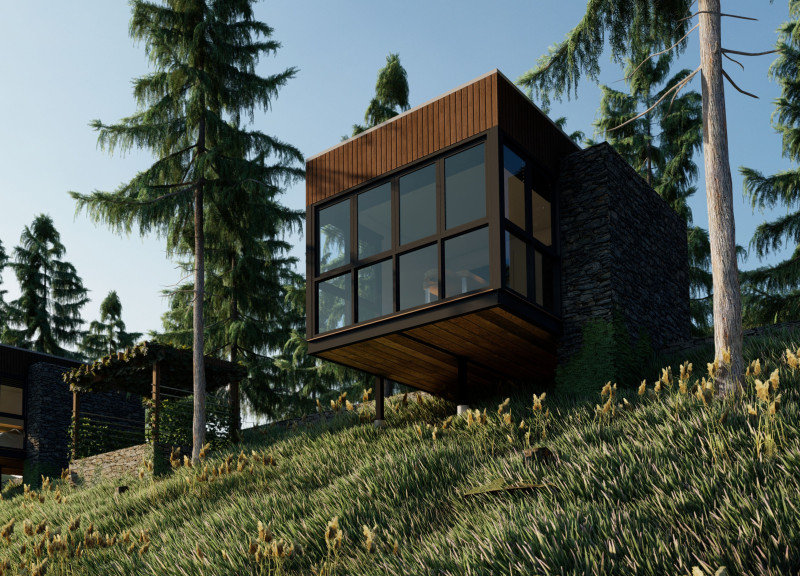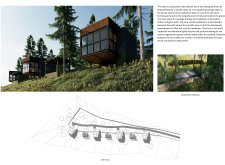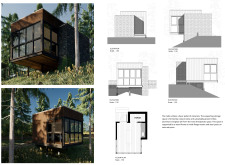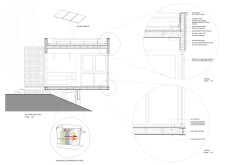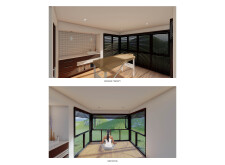5 key facts about this project
The design centers around a cabin that interacts smoothly with its natural setting, offering a space dedicated to relaxation and therapy. Located in a landscape that enhances its purpose, the cabin features two distinct forms. Each serves a specific function while maintaining a unified architectural approach. The overall design encourages visitors to connect with their surroundings and find tranquility amidst nature.
Supporting Storage Space
The structure's supporting storage space is built from natural stone, reflecting the style of local farmhouses. This wall provides a strong foundation and anchors the cabin to the landscape. The use of natural stone contributes to the building's durability. It also creates an aesthetically pleasing link to the surrounding environment, making the cabin feel like part of the terrain.
Main Therapeutic Area
The main space for massage therapy and meditation contrasts with the solid stone wall. It is framed by timber and glass walls that allow plenty of natural light to fill the interior. The design places this therapeutic area on a gentle slope, giving it a floating appearance. This feeling of elevation fosters a calming atmosphere that aligns well with its intended use for relaxation.
Meditation Terraces
Throughout the site, a series of trellised meditation terraces provide spaces for quiet reflection. These terraces are thoughtfully positioned to engage with the views of the valley. By incorporating such features, the design emphasizes mindfulness and connection to nature. They invite users to step outside, sit, and absorb the peaceful surroundings.
The overall design balances strength with lightness. The main therapeutic area appears to float above the ground, supported by slender elements that do not obstruct the growth of vegetation below. This approach helps preserve the ecology of the site while creating a unique experience for visitors who come to find peace and quiet in nature.


