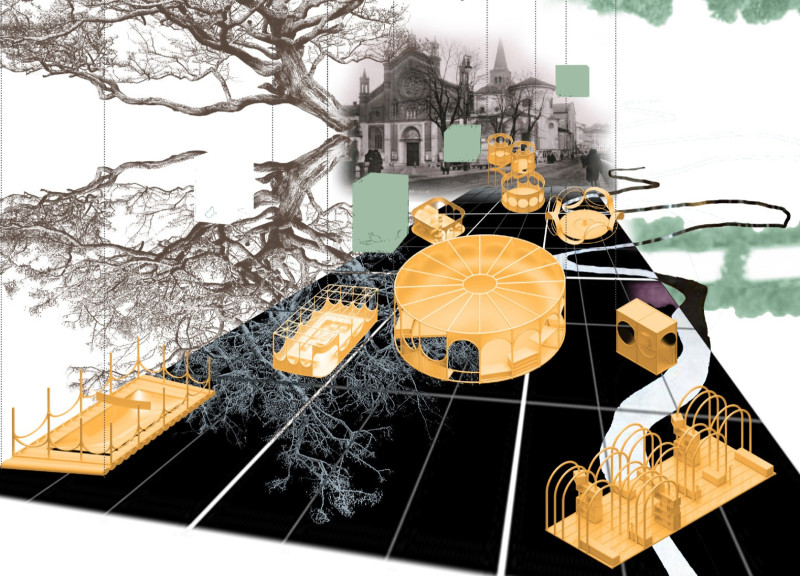5 key facts about this project
The "Upside Down Navigli" project focuses on the revitalization of the Navigli district in Milan, Italy. It reinterprets the area's existing urban fabric to enhance community interaction, accessibility, and sustainability. The design integrates public spaces that serve diverse functions, encouraging social engagement while respecting the historical context of the district. Central to the project is the aim to create a vibrant urban environment that promotes cultural connectivity and convenes community members.
Community Engagement and Multifunctional Spaces
The design’s primary feature is the incorporation of multifunctional spaces that facilitate communal activities. Open theaters and floating temples are strategically placed to enhance cultural engagement and serve as venues for events. These spaces are adaptable, addressing the needs of various community functions, from performances to gathering spots. The project emphasizes interaction among users, fostering a sense of belonging and community ownership.
Distinctive Design Approaches
What sets the "Upside Down Navigli" apart from conventional urban design projects is its comprehensive focus on integrating green infrastructure. Natural elements, including gardens and water features, are dispersed throughout the design, providing ecological benefits and enhancing the district's aesthetics. This integration promotes biodiversity and encourages environmental awareness among residents. The use of sustainable materials, such as timber, steel, and concrete, ensures that the project aligns with contemporary architectural principles while maintaining durability.
Architectural Versatility and Connectivity
The architectural design incorporates flexible layouts promoting a seamless flow between indoor and outdoor spaces. Pathways connect different areas, allowing for pedestrian ease of movement and encouraging exploration. The inclusion of integrated transport stations optimizes mobility within the district, creating a cohesive urban experience. Architectural sections and plans illustrate a strategic approach to layering public spaces, further enhancing the multidimensional quality of the environment.
For an in-depth exploration of the architectural plans, sections, and designs, readers are encouraged to delve into the project presentation. This will provide a comprehensive understanding of the architectural ideas and technical aspects that define the "Upside Down Navigli" project.























































