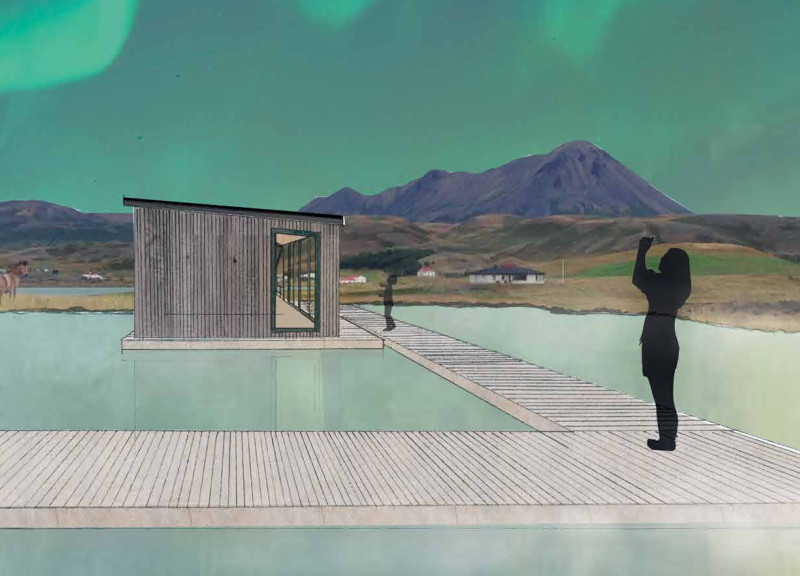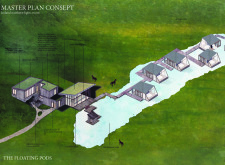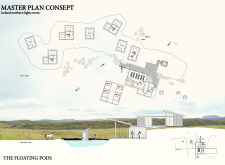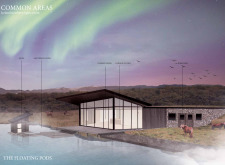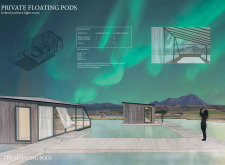5 key facts about this project
### Project Overview
"The Floating Pods" is situated in Iceland, specifically designed to provide guests with a unique viewing experience of the Northern Lights while coexisting harmoniously with the surrounding Icelandic landscapes. This design introduces floating structures that enhance the interaction between the built environment and natural elements, particularly a nearby geothermal lake. The concept prioritizes a sensory connection to nature, aiming to create a thoughtful retreat for visitors.
### Spatial Strategy
The project is organized around a master plan that features a series of floating pods alongside communal gathering spaces. This layout is designed to maximize views of the Northern Lights and facilitate a seamless flow between public and private areas. Key zones include a central common area for social interaction, equipped with dining and wellness amenities like a sauna that utilizes geothermal water. Eight floating sleeping pods are strategically placed to ensure both privacy and unobstructed views, allowing guests to immerse themselves in the scenic environment.
### Materiality and Sustainability
Material selection adheres to a principle of simplicity that aligns with the rugged Icelandic context while addressing durability. The design incorporates timber framing for the floating pods, valued for its lightweight properties and thermal efficiency. Expansive glazing systems in communal spaces enhance natural light and visibility, creating a direct connection to the landscape. Local stone elements contribute to a tactile experience, grounding the architecture in its environment. This design also embraces sustainability by utilizing geothermal energy for heating, setting a standard for ecological integration within the hospitality sector.


