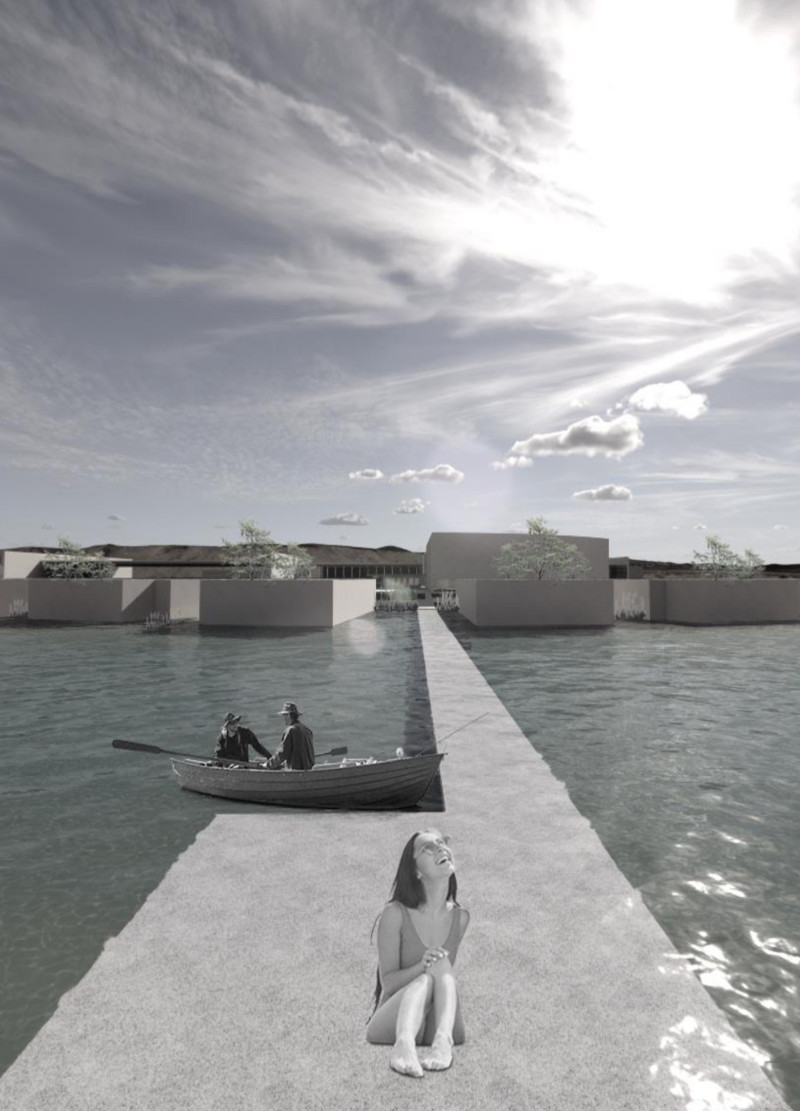5 key facts about this project
The project titled "The Ocean With Us" is an architectural design located in Elafonisi, Crete, Greece. This undertaking seeks to integrate workspace and residential environments with the surrounding natural coastal landscape. The architecture emphasizes a fluid relationship between built forms and the ocean, providing functional spaces that cater to living, working, and recreational activities.
The design consists of interconnected volumes that create a modular environment suited for varying uses. The project comprises three primary zones: living spaces, working spaces, and recreational areas. Residential areas are carefully positioned to maximize views of the sea, while working spaces foster creativity through open layouts with abundant natural light. Recreational zones are designed to encourage social interactions and cultural engagement, ultimately aiming to enhance community connectivity.
Innovative Use of Materiality and Space
The project employs a selection of materials that reflect sustainability and contextual integration. Concrete serves as the primary structural element, offering durability against coastal conditions, while glass is utilized extensively to reinforce transparency and visual connectivity with the environment. Wood is included in interior finishes, contributing warmth to the spaces, and vegetation is incorporated for aesthetic enhancement and ecological balance.
The unique approach of the project lies in its adaptability and modularity. Each space is designed to allow flexibility in usage, accommodating the changing needs of residents and workers alike. The architectural organization supports a network of pedestrian paths that promote exploration and social interaction, ensuring accessibility to all zones and encouraging communal activities.
Integration with Local Environment and Community
"The Ocean With Us" demonstrates a keen awareness of its geographical context. The design responds to the local architectural vernacular while pushing traditional boundaries. The orientation of the buildings is deliberate, fostering interaction with the serene ocean while reducing noise from surrounding urban areas. This thoughtful organization encourages users to immerse themselves in the natural environment.
Further Examination and Insights
For those interested in gaining a deeper understanding of the project's architectural concepts, it is recommended to review the architectural plans, sections, and designs. This project represents not just another architectural endeavor but a thoughtful response to contemporary needs and environmental considerations. Exploring the presentation will provide additional insights into its design philosophy and functional outcomes, showcasing how architecture can harmonize with the surrounding landscape.





















































