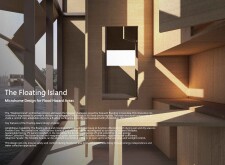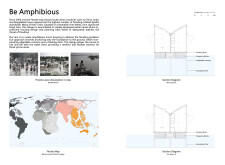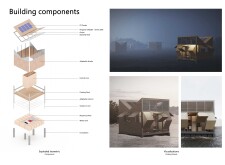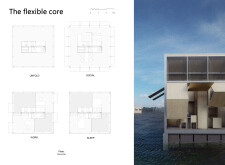5 key facts about this project
## Overview
Located in flood-prone regions of East Asia, including countries such as China, India, and Bangladesh, the Floating Island project addresses the ongoing housing crisis exacerbated by frequent flooding. This microhome design emphasizes adaptability, sustainability, and resilience, offering a solution that can effectively respond to the challenges of both wet and dry seasons. The structure's floating mechanism allows it to adjust to rising water levels while incorporating essential features that support energy independence and resource efficiency.
### Key Design Features
The architectural design showcases several innovative elements tailored for functional resilience. An amphibious capability is realized through a floating deck and adjustable columns, ensuring safety and accessibility during flood events. The flexible core of the microhome allows for various configurations, accommodating different residential needs such as social, working, and sleeping spaces. Renewable energy generation is facilitated by the integration of photovoltaic (PV) panels, while a specialized gutter system and butterfly roof design enable efficient rainwater harvesting, supporting the home’s independent water supply.
### Materiality and Engineering
Material selection focuses on sustainability and functionality, with components such as prefabricated Kingspan skylights enhancing natural light and overall aesthetics. The butterfly roof not only contributes to a distinctive architectural identity but also optimizes rainwater collection. Additionally, the engineering of buoyancy blocks and adaptable columns is integral to the floating mechanism, allowing for flexibility in the internal layout and ensuring stability during fluctuating water levels. This approach reflects a comprehensive strategy for enhancing livability in vulnerable regions.























































