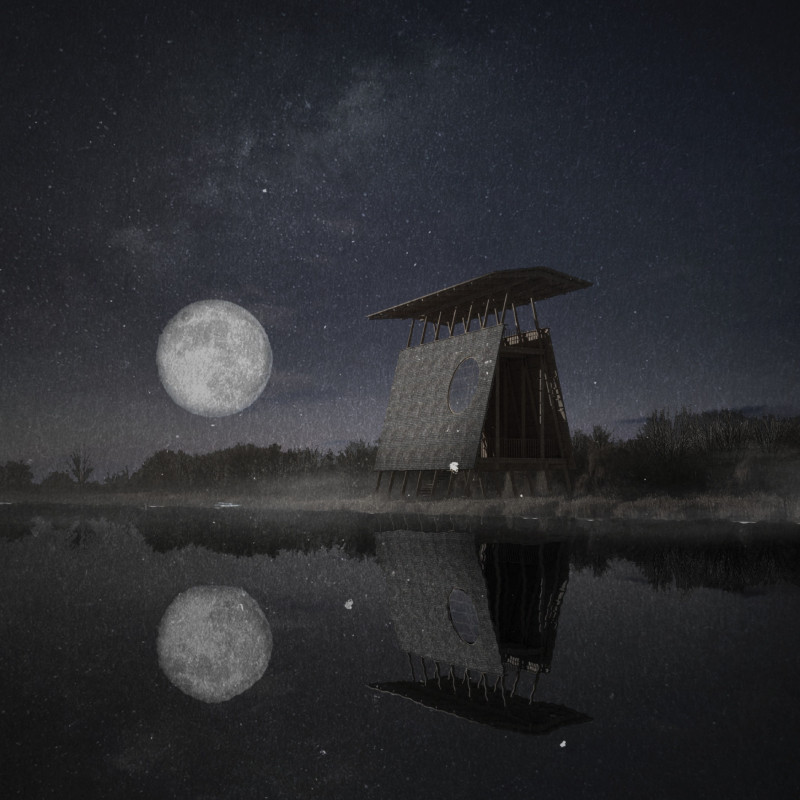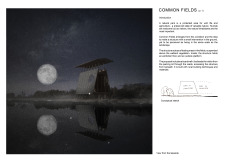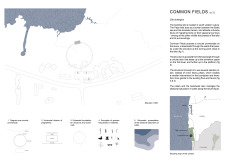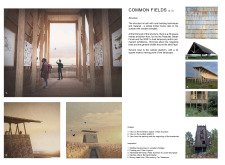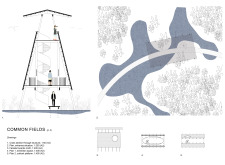5 key facts about this project
# Common Fields: Project Overview
Common Fields is situated in a natural park along the southwestern coast of Latvia, adjacent to the Baltic Sea. This design seeks to create a functional space that harmonizes with the local ecosystem while providing visitors the opportunity to engage with nature conservation and appreciation. Its intent is to foster coexistence between a man-made structure and the surrounding wildlife, offering educational resources and recreational experiences.
## Spatial Strategy
The design employs an elevated framework that gives the impression of a floating structure, minimizing its ecological footprint. Carefully positioned, the building serves as an observation point for tourists without disrupting the existing flora and fauna. A winding boardwalk facilitates movement through the reeds and wetlands, enhancing visitor interaction with the environment. The architectural layout is designed for exploration, with a circular stair leading to various levels that connect visitors seamlessly with nature.
## Material Selection and Sustainability
In alignment with the project's sustainable ethos, the primary construction materials include timber and local craftsmanship. The timber frame supports the structure and represents a renewable resource, while wooden shingles cladding adds both aesthetic appeal and functional benefits, such as insulation. The building is anchored by slender concrete pillars, which elevate it and mitigate ground disturbance. This material strategy reflects the area's natural textures and colors, allowing the structure to integrate thoughtfully into the landscape.
A dedicated exhibition space on the ground floor amplifies the educational mission, focusing on local wildlife, while an observation platform on the upper level provides panoramic views of the surrounding ecosystem. This combination of features not only enhances the visitor experience but also reinforces the project’s commitment to raising awareness about the importance of local biodiversity and conservation efforts.


