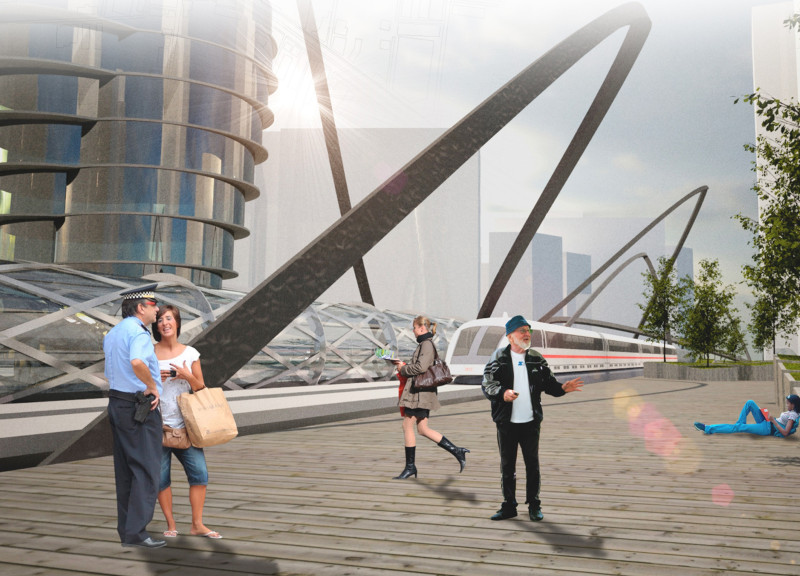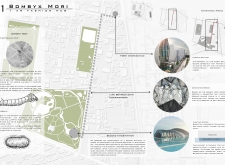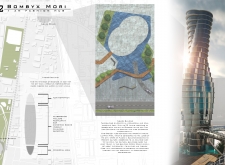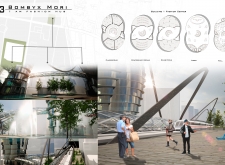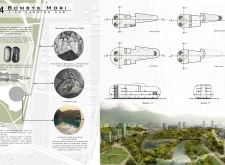5 key facts about this project
## Project Overview
Located in Bangkok, Thailand, the Bombyx Mori Fashion Hub aims to establish a significant center for fashion and culture, reflecting the city's rich textile heritage, particularly its association with the silk industry. The design seeks to create a contemporary space that serves both educational and creative purposes, promoting the ongoing evolution of fashion while enhancing the local cultural landscape. The project strategically interfaces with its surroundings by drawing inspiration from the lifecycle of the silk moth, symbolizing transformation and innovation.
## Location and Context
The hub is positioned adjacent to Lumphini Park, a major green area in Bangkok that enhances the project's connection to both urban and natural settings. This prime location fosters an interactive environment, allowing visitors to transition easily between the bustling city and the tranquility of the park. The design integrates these diverse contexts, emphasizing a harmonious relationship with nature and urban vitality.
## Architectural and Material Design
### Building Components
The Bombyx Mori project consists of two primary structures: the Fashion Building and the Lumphini Park Building. The Fashion Building rises 25 stories, designed to function as a comprehensive center for fashion-related activities. It includes classrooms, ateliers, exhibition spaces, and a fashion museum, facilitating diverse educational and cultural experiences. The Lumphini Park Building, designed with a floating concept, features a fashion museum and an auditorium. This innovative approach enables the structure to rest above water, preserving the park's ecosystem while providing critical educational resources.
### Materiality and Sustainability
The design employs a selection of materials that supports its conceptual objectives. Concrete serves as the primary structural element for the floating building, offering stability and durability. Extensive glass facades in the Fashion Building promote natural light, creating an inviting atmosphere while delivering unobstructed views of the landscape. Steel is utilized in the bridge and structural support elements, contributing to structural integrity and design flexibility. Furthermore, landscaping within and around the buildings integrates natural elements, reinforcing the project's commitment to sustainability and enhancing the ecological value of the site.


