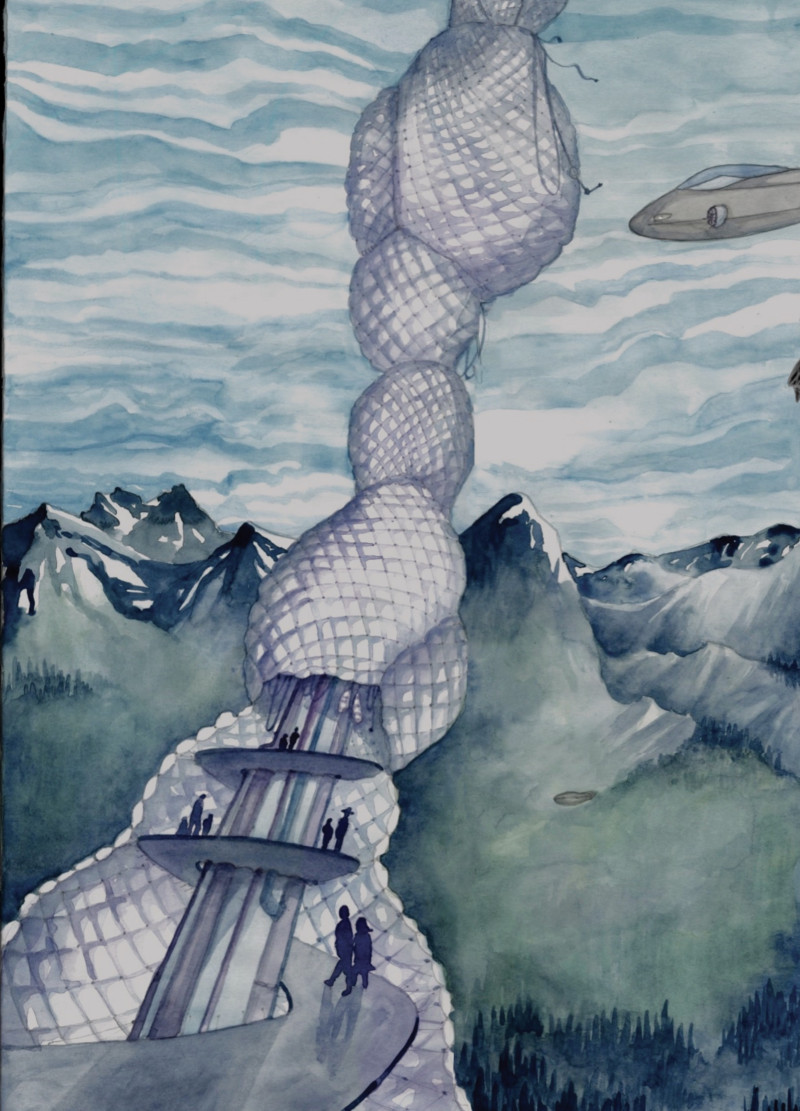5 key facts about this project
The Power Plant project is an innovative architectural design situated in Liechtenstein that merges sustainability with contemporary living. This vertical structure is conceived as a functioning energy hub, standing at an impressive height of 2169 meters and located 430 meters above sea level. The design explores the potential of integrating energy generation within urban living spaces, thereby promoting a new paradigm for architectural functionality and environmental stewardship.
The project aims to create a zero-carbon footprint building that serves both as a living space and an energy-generating facility. Its unique approach combines advanced materials and technologies to facilitate efficient energy production while offering residential and communal spaces. The interplay of these functions captures the essence of contemporary architecture in addressing modern challenges such as energy consumption and urbanization.
Unique Design Approaches
A defining feature of the Power Plant is its buoyant structure, supported by large hydrogen balloons, which enables it to float above the landscape. This innovative foundation not only reduces land impact but also allows for energy generation through solar and wind resources. The integration of photovoltaic foil on the building’s exterior enhances its solar energy capabilities, optimizing sustainability in its design.
The project also introduces advanced transportation systems, including provisions for helicopter and drone docking. This makes the building more accessible and transforms it into a vertical transportation hub. Additionally, the use of air cushions within the design allows for adaptability to environmental conditions, ensuring structural stability during adverse weather.
Another distinctive aspect of the Power Plant is its residential component, featuring sleeping capsules that rotate for panoramic views. This modular approach to living enables occupants to experience their surroundings in a novel way while maximizing space efficiency. The capsules, accessible via levitating elevators, facilitate a unique community experience in high-altitude living.
Architectural Implementation and Material Use
The Power Plant employs a variety of advanced materials, such as carbon fiber for structural integrity, AeroGel for thermal insulation, and piezoelectric materials that harness energy from movement. These materials contribute to the overall efficiency and functionality of the building, aligning with its goal of sustainable development. The thoughtful selection and application of these materials exemplify a commitment to innovative architectural solutions.
The project showcases architectural sections and plans that highlight its intricate design and spatial organization. Each layer of the building is designed to optimize energy flow and communal interaction, reflecting a carefully considered architectural approach. The integration of flexible design elements ensures the Power Plant remains resilient in the face of changing environmental conditions.
Readers are encouraged to explore the project presentation to gain deeper insights into the architectural plans, sections, and overall design of the Power Plant. Engage with the detailed architectural ideas that underpin this project to fully appreciate its contribution to sustainable architecture and modern urban design.
























































