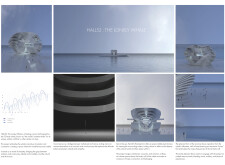5 key facts about this project
## Architectural Design Report: Hall 52 - The Lonely Whale
### Overview
Hall 52 - The Lonely Whale is situated in a marine environment, drawing inspiration from the 52-hertz whale, known as the "world's loneliest whale." This conceptual design explores themes of isolation and human connection, creating a spatial experience that reflects the emotional landscapes associated with solitude and community. The project aims to foster an immersive engagement with both the natural world and the visitor's own inner experience.
### Spatial Interaction and Acoustic Design
The architectural layout promotes a dialogue between solitude and community through its design elements. By incorporating flowing curves and a sculptural form, the structure symbolizes the grace of the whale while encouraging contemplation and interaction among visitors. Integral to the design is an interactive upper “bump” that signifies the unique vocal frequency of the 52-hertz call, inviting a reflective emotional experience.
Inside, the arrangement facilitates a range of acoustic experiences, allowing sound to play a key role in the user journey. This integration of silence and sound serves to deepen visitors' understanding of empathy, aligning with the project's intent to reflect on the human experience of loneliness and our connection to nature.
### Material Selection and Sustainability
The project employs a carefully chosen palette of modern, sustainable materials to support its themes of connection and empathy. Key materials include reinforced concrete for structural durability in a marine setting, extensive glass for transparency and openness, and marine-grade aluminum that ensures longevity and resistance to environmental wear. Textured coatings are utilized to enhance acoustic quality within the hall, contributing to the overall sensory experience. These material choices not only support the building's aesthetic and functional objectives, but also reflect a commitment to ecological sustainability within the design framework.
Hall 52's floating design minimizes land use and emphasizes environmental respect, enhancing its role as an educational and communal space focused on marine life awareness and the shared experience of isolation.




















































