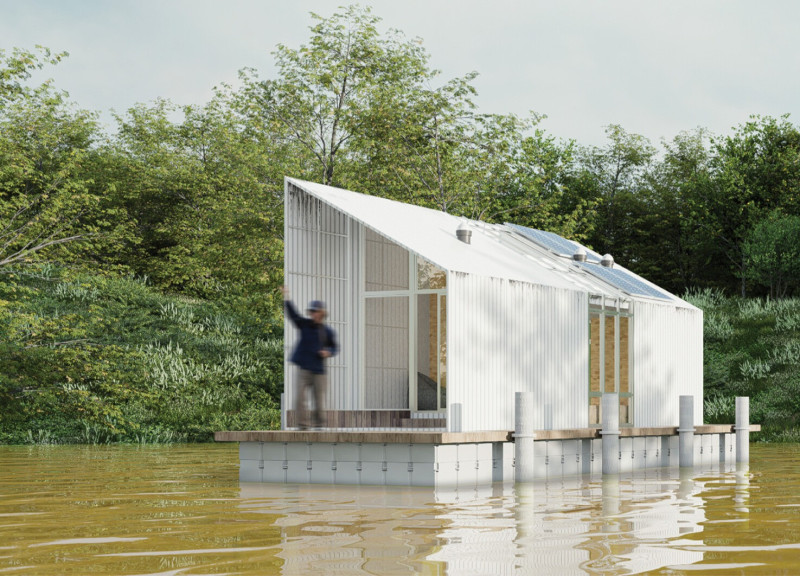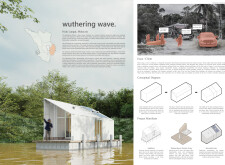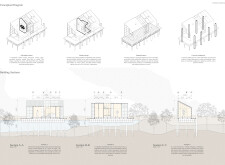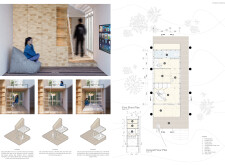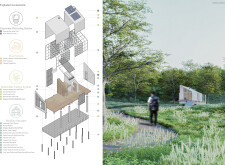5 key facts about this project
## Project Overview
"Wuthering Wave," situated in Hulu Langat, Malaysia, is designed in response to local climate challenges, particularly the monsoon-induced flooding prevalent in the area. The initiative focuses on delivering resilient housing solutions that adhere to principles of environmental and social sustainability. It serves as both a dwelling and a prototype for future developments in similarly vulnerable regions.
### Spatial Strategy and Structural Elevation
The architectural layout consists of a long rectangular form elevated on concrete pilings, allowing for effective space management and energy flow. This elevation protects the living spaces from floodwaters while maintaining access to nearby resources. The angled roof facilitates rainwater harvesting and enhances passive cooling through strategic ventilation, fostering environmental responsiveness in design.
### Material Selection and Sustainability Features
The project employs a diverse range of materials that prioritize sustainability and practicality. A lightweight steel structure provides durability and ease of assembly, while polycarbonate panels create an airy interior with ample natural light. The use of sustainable wood in furniture and finishes contributes to an inviting atmosphere. Solar panels and a rainwater harvesting system further support energy self-sufficiency and resource management within the residential environment, reinforcing the overall sustainability objective.
Unique features include a floating pontoon system that adapts to fluctuating water levels, ensuring stability and functionality. Internally, flexible storage solutions accommodate varying user needs, maximizing the efficiency of the compact living space. Communal areas within the design promote social interaction and versatility, reflecting the project's commitment to community-centric living.


