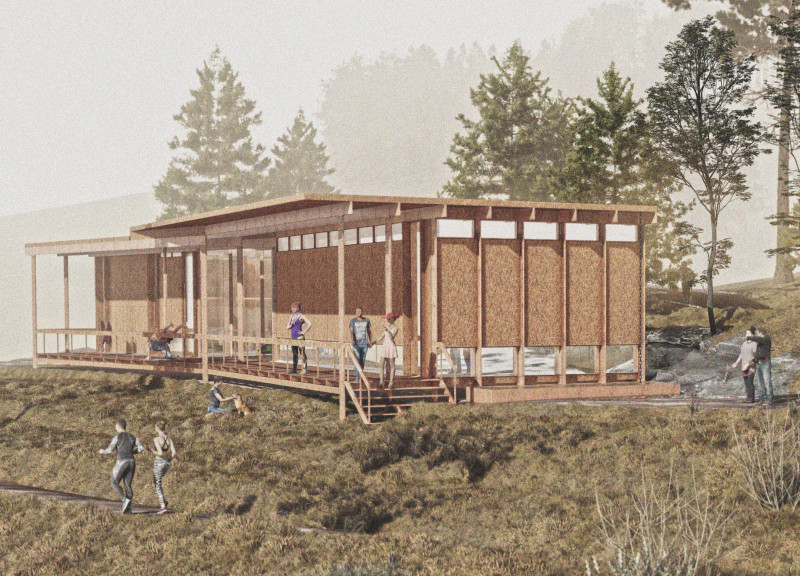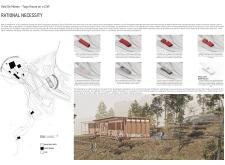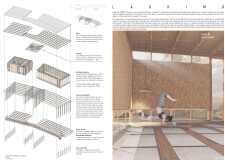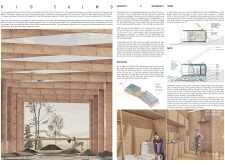5 key facts about this project
The Yoga House at Vale de Moses is located in the Serra da Estrela region of Portugal and serves as a retreat for yoga practice and mindfulness. It is designed to fit within the natural landscape while providing a peaceful setting for individuals seeking inner calm. The project follows the concept of Rational Necessity, which emphasizes a respectful relationship between built structures and their environment, aiming to create spaces that are useful and harmonious.
Design Concept and Spatial Configuration
The building is based on a rectangular shape, which efficiently organizes the internal areas while adapting to the site's topography. This basic form is split and rotated to align with the natural curves of the landscape, enhancing the overall experience of space. Public areas, such as the balcony, are positioned at the edge of the cliff. This allows for panoramic views of the valley, while the more private yoga spaces are set further back, creating an atmosphere conducive to personal reflection.
Materiality and Construction
Material choices reflect a focus on sustainability and practicality. The interior is finished with Oriented Strand Board (OSB), providing a simple and effective surface that matches the project's overall aim. Pressure-treated Laminated Veneer Lumber (LVL) supports the structure, offering reliability with less impact on the environment. Concrete piles help stabilize the building in the uneven terrain, while straw bales are used for insulation, improving energy efficiency in an environmentally friendly way.
Interplay with Nature
A garden area called Rio Calmo draws inspiration from traditional Japanese zen gardens. This space includes crushed gravel and moss islands, creating a calming environment for meditation. The careful arrangement of these elements enhances the project's connection to nature, fostering tranquility and a sense of peace.
Integration of Climate Considerations
The building features a solid roof that covers the main structure while allowing the garden to be partially open to the sky. This design choice helps maximize natural light and ventilation, which are important for maintaining a comfortable indoor climate. Occupants can enjoy the changing seasons without compromising comfort, demonstrating a thoughtful approach to interacting with the environment.
The Yoga House combines its architectural form with the landscape in a meaningful way. Slender columns support the balcony, enhancing the flow of space, and inviting individuals to engage with both their own thoughts and the panoramic views beyond.






















































