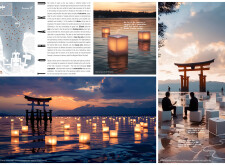5 key facts about this project
### Architectural Design Report: Tōhaku Project
#### Overview
Located in Hiroshima, Japan, the Tōhaku project embodies an exploration of the interplay between natural elements and cultural symbolism. Through the integration of floating lanterns, known as SEAwinks, the project enhances the local beach area while drawing upon Japanese narratives surrounding the afterlife. The design is intended to foster interactions among visitors, nature, and the spiritual landscape, reflecting a commitment to both community engagement and cultural heritage.
#### Spatial Strategy and User Engagement
The design is characterized by a thoughtful spatial arrangement that reflects the duality of light and dark, informed by seasonal tidal changes. The placement of SEAwinks allows for a dynamic environment where visitors can engage with the lanterns during varying water levels. This active interaction supports a range of activities, from personal reflection to communal gatherings, cultivating a space that invites contemplation and connection.
#### Materiality and Sustainability
Key materials selected for the Tōhaku project contribute to its relationship with both the environment and user experience. Polyethylene forms the basis of the SEAwinks, providing durability and lightweight characteristics essential for floating design. Solar panels integrated into the lanterns allow for self-sustainability, minimizing reliance on external energy sources. Additionally, flexible cables enhance the interactive nature of the lanterns, while concrete seating elements ensure structural integrity and harmony with the coastal landscape. The choice of materials reinforces the commitment to sustainability and environmental integration, promoting minimal ecological impact.



















































