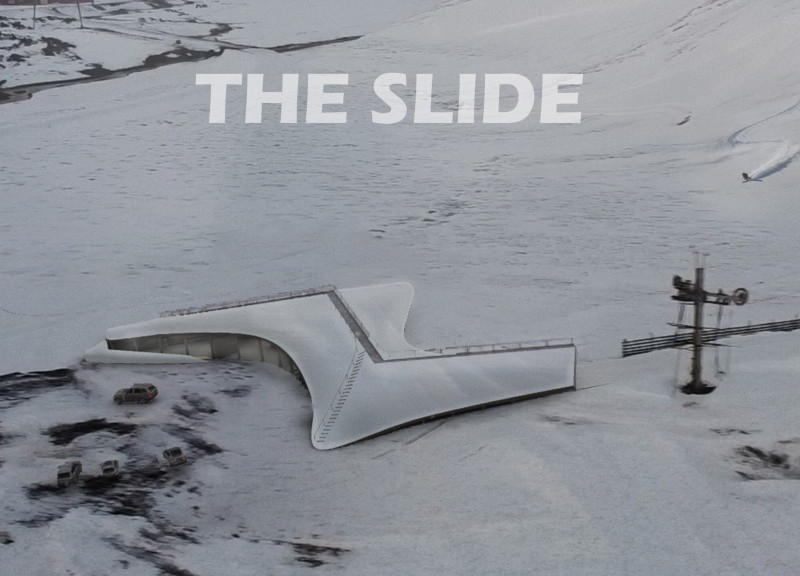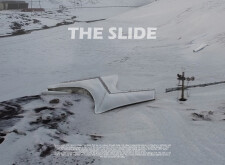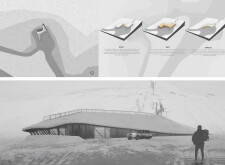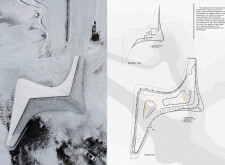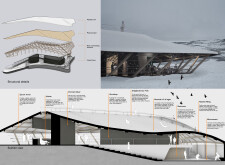5 key facts about this project
### Overview
The project is situated in a snowy mountainous region reflective of environments found in Iceland, designed as a recreational facility for winter sports enthusiasts. Its architectural intent emphasizes functionality while responding to the surrounding landscape, aiming to enhance visitor experience through an integration of natural elements and user-oriented spaces.
### Spatial Composition and User Interaction
The design features an expressive roof that functions as both a structural component and a recreational surface. This gradual descent allows visitors to traverse the space through pathways reminiscent of mountain slopes, fostering an interactive experience suitable for diverse age groups, particularly families. The interior layout incorporates distinct functional zones, including dining areas with panoramic views, restrooms and showers for visitor comfort, and workshop spaces dedicated to maintenance and ski preparation. The seamless flow between these areas promotes accessibility and encourages movement throughout the facility.
### Material Selection and Sustainability
Construction employs a thoughtful selection of materials that support sustainability and enhance user experience. Spruce wood serves as the primary structural element, valued for its strength and thermal properties. Charred timber is used for its durability and aesthetic warmth, providing contrast against the cold external environment. Plywood contributes structural integrity without adding unnecessary weight, while a cement base ensures stability and functionality in snowy conditions. Together, these materials facilitate thermal insulation while promoting ecological responsibility, underscoring the facility’s alignment with its natural context.


