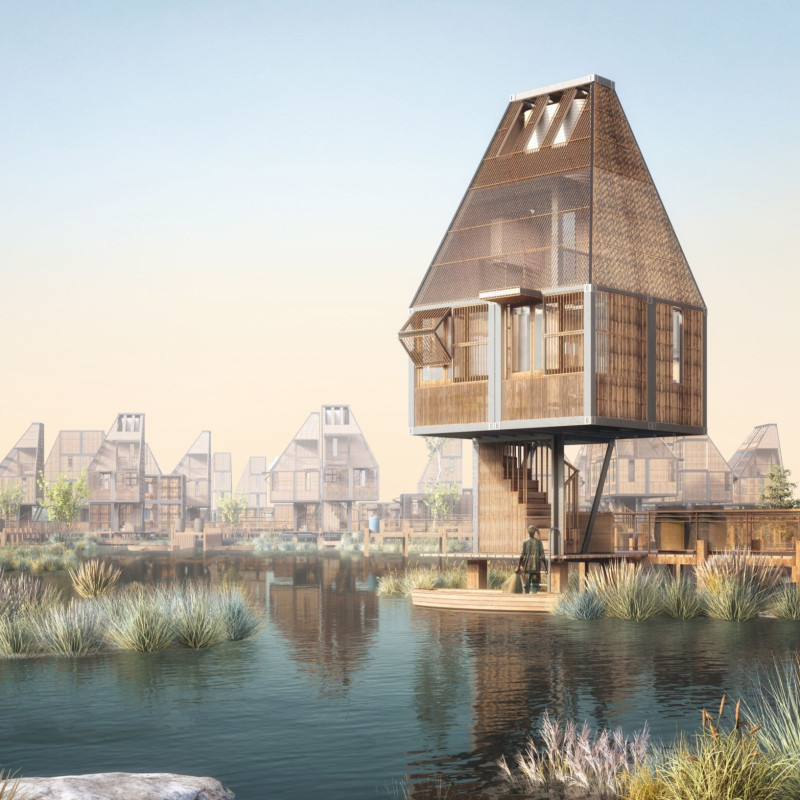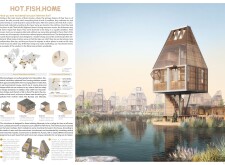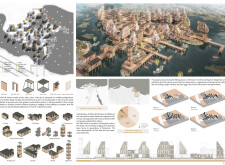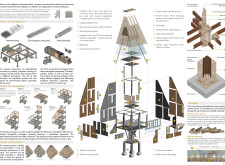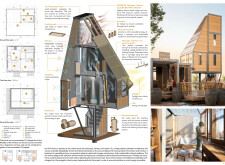5 key facts about this project
### Overview
Hot Fish Home is a residential project designed to address the housing needs of fishermen in the northern lakes of Egypt, specifically around Lakes Burullus, Al-Manzala, and Edko. It aims to offer a sustainable living environment for communities facing socio-economic and environmental challenges due to informal settlements. The design prioritizes affordability, flexibility, and adaptability, recognizing the precarious living conditions of the target population.
### Design and Materiality
The project features modular units configured as half-cubes and full cubes, optimized for customization based on community needs. This modular architecture facilitates expansions and contractions, accommodating varying family sizes and dynamics within the fishing community.
The structural framework utilizes steel to ensure durability while maintaining a low environmental impact. Locally sourced reeds are employed for cladding, enhancing thermal efficiency. The design incorporates double-glazed glass panels for insulation and natural light. Renewable energy systems, including photovoltaic panels on the roof, support household energy requirements, while rainwater harvesting systems enable efficient water management. The choice of materials and design elements aims to resonate with the natural surroundings, promoting longevity and environmental compatibility.
### Unique Features
The floating architecture elevates the dwellings on stilts, allowing for unobstructed water flow beneath and minimizing land disruption. This feature fosters a sustainable relationship with the surrounding aquatic environment.
Adaptability is a key characteristic of the Hot Fish Home, enabling ease of assembly and disassembly, which allows structures to be relocated or modified according to community needs. Furthermore, integrated systems for waste management and recycling are designed to reduce ecological impact, while natural ventilation and cooling panels in the roof design help to mitigate dependence on non-renewable energy sources.
The layout includes communal spaces such as clinics, cafes, and play areas, promoting community interaction and resource sharing. The modular design supports both residential and commercial functions, which is essential for enhancing local economic resilience without the need for new construction.


