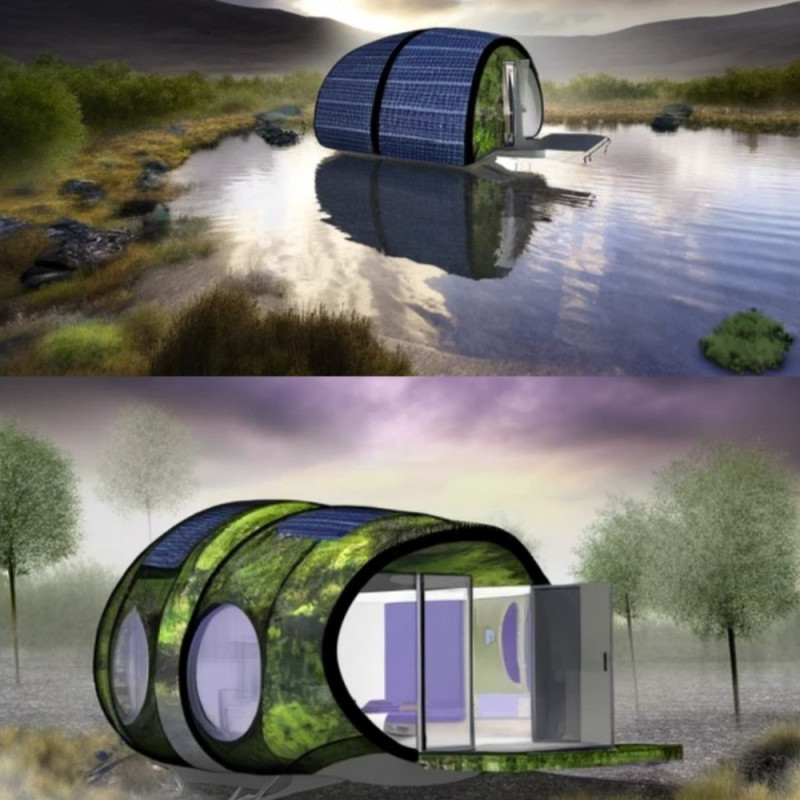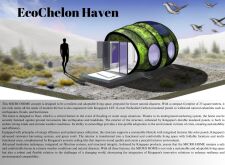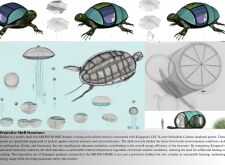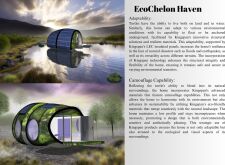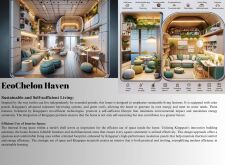5 key facts about this project
## Project Overview
EcoChelen Haven, located in a flood-prone region, is designed to address the increasing challenges related to climate change and natural disasters through an innovative approach to micro housing. With a compact footprint of 25 square meters, the project focuses on resilience and adaptability. A floating structure coupled with an underground anchoring system provides stability during extreme weather events, ensuring the safety of occupants while minimizing environmental impact.
## Exterior Design and Materiality
The exterior features an organic, sinuous form inspired by biological structures, specifically reflecting the protective qualities of a turtle's shell. This shape not only enhances structural integrity but also promotes aesthetic appeal. The façade is constructed from Kingspan’s lower embodied carbon (LEC) insulated panels, which deliver durability and energy efficiency. A green façade, incorporating living vegetation, not only supports ecological interaction but also reduces energy consumption through natural insulation methods.
## Sustainability and Self-sufficiency
The design prioritizes sustainability through various integrated systems. Solar panels enable the home to generate its own energy, reducing dependence on external sources. An advanced rainwater harvesting system captures and utilizes rainwater, further contributing to self-sufficiency and waste reduction. Green roofs serve as both an aesthetic enhancement and a functional element, providing additional insulation, improving biodiversity, and managing stormwater runoff effectively. These features collectively create a living environment that aligns with contemporary needs for ecological stewardship and sustainable living practices.


