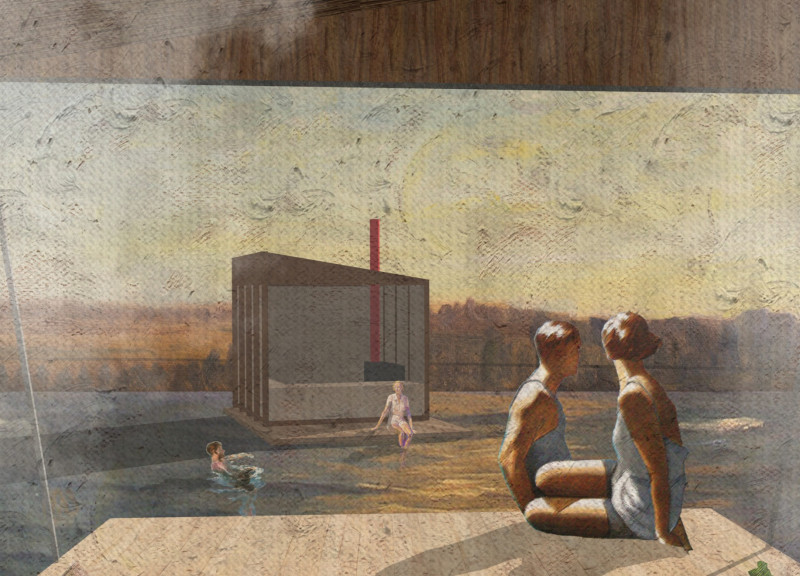5 key facts about this project
The Latvian Rural Experience project encapsulates a thoughtful architectural response to the need for engaging with rural Latvian culture and landscape. This design consists of a series of interrelated cabins, each embodying a synthesis of traditional rural architecture and contemporary functional requirements. Positioned within Latvia's picturesque countryside, the project serves to reconnect visitors with the local environment and heritage through immersive experiences.
The primary function of this architecture is to provide accommodation while promoting cultural exchange and community engagement. Visitors can participate in activities connected to local agricultural practices, such as fishing and vegetable harvesting, thereby gaining insights into the rural lifestyle. The layout is purposefully designed to foster interaction, with communal spaces and pathways that encourage socialization and engagement with the surrounding landscape.
The architectural design includes several notable features that distinguish this project from others. The cabins utilize an eclectic mix of materials, primarily focusing on local timber, glass, steel, and stone. This choice not only pays homage to the traditional construction methods prevalent in the region but also ensures that the buildings harmonize with the environment. The use of large windows made from glass allows natural light to permeate the interiors, directly connecting occupants with breathtaking views of the countryside.
Another distinguishing aspect of the project is the integration of cultural elements into the design. Each cabin is equipped with spaces for community activities, such as a shared outdoor fireplace and gathering areas. This approach not only enhances the aesthetic appeal of the site but also invites interaction among visitors and locals, fostering a sense of community. The floating sauna and fishing docks further enrich the experience, enabling visitors to engage directly with the natural setting.
Sustainability is a cornerstone of the design philosophy of the Latvian Rural Experience project. By employing local materials and minimizing the environmental footprint of the buildings, the project emphasizes ecological responsibility. Strategies such as rainwater harvesting and possible solar energy integration exemplify this commitment to sustainability.
The design outcomes align with architectural trends that emphasize experiential learning and integration with nature. This project aims to revitalize the rural economy by attracting visitors, providing opportunities for local artisans and farmers, and fostering a deeper understanding of Latvia's cultural landscape.
For further insights, readers are encouraged to explore architectural plans, sections, designs, and ideas associated with the Latvian Rural Experience. These resources can provide a comprehensive overview of the architectural intent and details.






















































