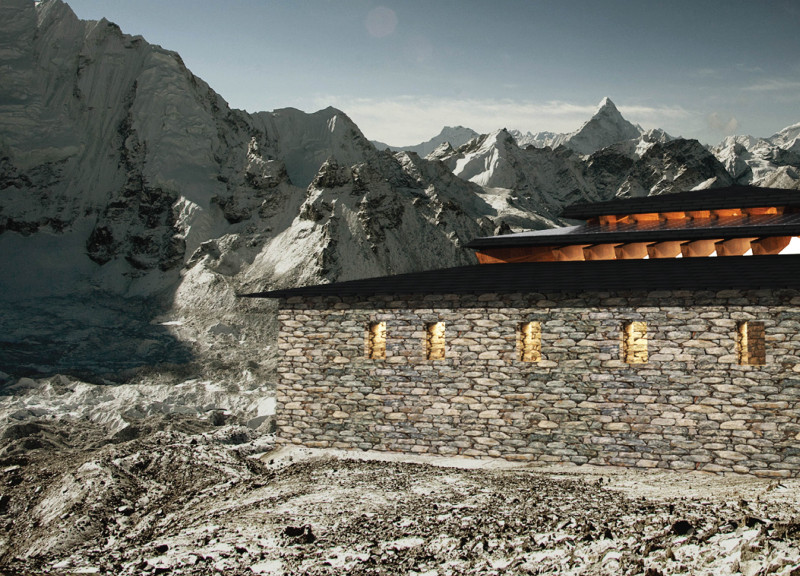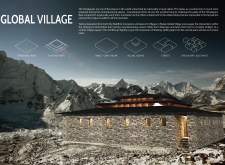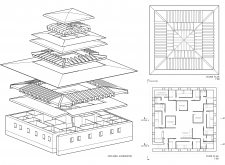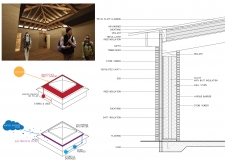5 key facts about this project
## Overview
Located in the Himalayas, the Global Village project is conceived to serve as a temporary community for mountaineers, fostering connections among individuals from various nationalities within a challenging environmental context. The design reflects a response to traditional Himalayan architecture, influenced by the communal living styles of Nepalese Buddhist monasteries. By integrating cultural elements with contemporary architectural practices, the project aims to create a sustainable refuge that addresses both social and environmental aspects of mountain exploration.
## Spatial Configuration and Community Interaction
The layout of the Global Village emphasizes communal living through a series of interconnected spaces. Central to the design is a village square that acts as a communal hub, facilitating social interaction among climbers and residents. Passageways and circulatory alleys are strategically arranged to promote movement and connectivity, mimicking the natural flow found in traditional mountain settlements. The structure primarily exists on a single floor, enhancing accessibility and minimizing disruption to the surrounding landscape.
### Design Elements:
- **Floating Roofs**: Designed to create a sense of lightness, the roofs contrast with solid stone walls while enhancing the overall aesthetic.
- **Thermal Comfort**: The interior is characterized by large windows that provide natural light and picturesque views, prioritizing user experience in a rugged environment. Shared spaces, such as kitchens and reception areas, are intentionally positioned to encourage communal interactions.
## Materiality and Sustainability
The choice of materials reflects a commitment to durability and environmental resilience, suitable for the harsh Himalayan climate. By utilizing local resources, the project reduces its carbon footprint while maintaining continuity with the region’s architectural heritage.
### Material Components:
- **Stone Veneer**: Ensures structural integrity while echoing traditional mountain homes.
- **Timber Beams**: Provides warmth within the interior, balancing the starkness of the external elements.
- **Metal Cladding**: Functions as protective outer layering against severe weather.
- **Advanced Insulation Solutions**: Comprising rigid and batt insulation alongside OSB, these materials ensure energy efficiency and thermal regulation.
- **Water and Energy Systems**: Incorporating solar panels for electricity generation and atmospheric water generation for sustainable water supply, the design underscores a holistic approach to resource use, addressing scarcity in a remote locale.
These components collectively contribute to a design that harmonizes with its environment while enhancing the experiential quality of mountain living.





















































