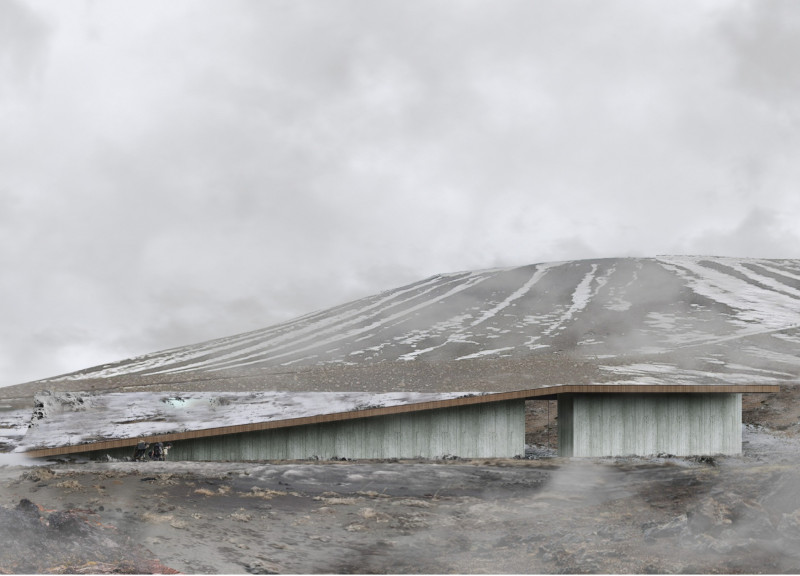5 key facts about this project
At the base of Hverfjall, Brew is designed as a welcoming retreat for travelers. Functioning as a multifunctional space, it provides essential services such as food and rest. The design concept seeks to connect visitors with the dramatic landscape, allowing them to enjoy the unique characteristics of their surroundings while finding comfort.
Conceptual Framework
Brew features a roof that appears to float above the volcanic ground. This design choice creates a sense of lightness and invites natural light into the building. The roof elevates the structure, enhancing the views and bringing the beauty of the landscape indoors. This connection to nature is a central theme in the design.
Spatial Organization
Inside Brew, various areas serve different purposes. There is an information center, a workstation, storage space, a temporary exhibition area, a café bar, coffee shop seating, and a service zone. Each section is purposefully arranged to foster interaction among visitors while ensuring smooth movement throughout the space. With offerings like a bakery and homebrew coffee station, the interior promotes a warm and friendly atmosphere.
Material Expression
The presentation does not specify materials, but it suggests that they will reflect the natural landscape. The design likely incorporates elements that echo the volcanic features nearby. This approach helps the building blend with its surroundings and creates a visual harmony that speaks to the place itself.
Design Detail
A key element of Brew is the use of large windows that frame views of Hverfjall. These openings bring the outside landscape into the experience of the interior. This connection between the building and nature enhances the overall design, making it a thoughtful addition to the area. The result is a space that not only meets practical needs but also encourages appreciation for the beauty of the environment.





















































