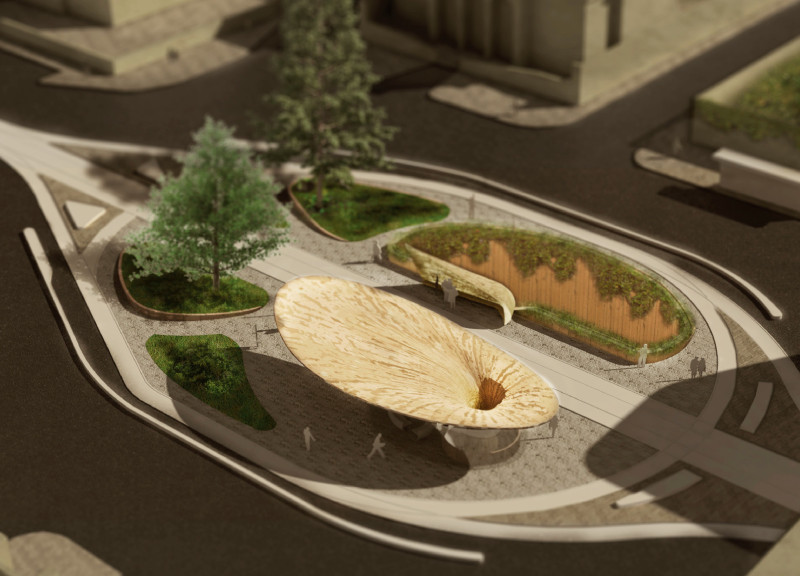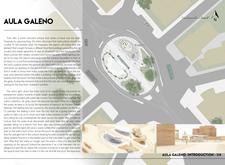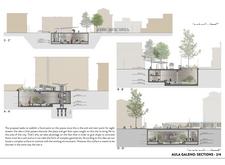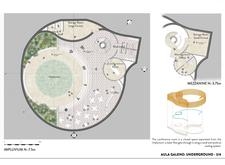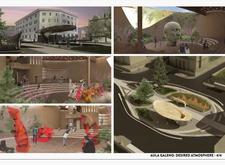5 key facts about this project
## Overview
Located at a pivotal urban intersection, the Aula Galeno project emphasizes the integration of contemporary design with public functionality. The intent is to promote community engagement through a distinct architectural identity that complements its urban surroundings while enhancing the quality of public space.
### Spatial Dynamics and Architectural Concept
The building's design is characterized by a roof that creates the visual illusion of floatation, featuring elegant curves that soften the starkness of the urban environment. This design invites exploration and alters the visitor's perception as they approach and enter the space. Translucent materials play a significant role, facilitating a dynamic interplay of light and shadow that evolves throughout the day, while the overall geometry promotes a sense of fluidity akin to natural forms.
Moreover, the structure includes various functional areas designed to accommodate a range of activities. The ground level features an open plaza that serves as a welcoming entrance, complemented by landscaped seating areas. The mezzanine houses versatile meeting and conference rooms equipped with modern technology, as well as comfortable staff areas to ensure effective interaction with visitors. Subterranean levels are designed for storage, service, and artistic expression, contributing to a multifaceted building program.
### Materiality and Sustainability
The material selection reinforces the project’s conceptual framework while ensuring durability and functionality. Key materials include translucent glass panels that offer natural light and protection from the elements, concrete for structural geometries, and wood in interior spaces to create warmth. Textured stone paving enhances outdoor areas, providing a tactile experience that complements the visual aspects of the design.
Sustainability is a fundamental aspect of the project, featuring passive cooling strategies that reduce reliance on mechanical systems. Green roofs and extensive landscaping contribute to biodiversity and habitat creation within the urban context, supporting the overall environmental goals of the design. The integration of public art installations within the space further enhances its cultural significance while encouraging community interaction and dialogue.


