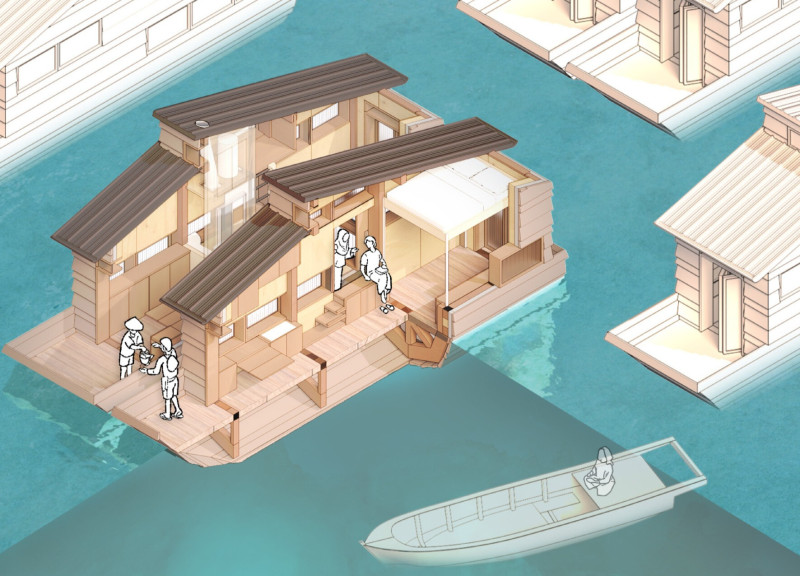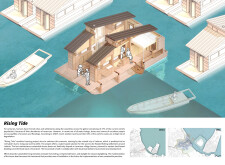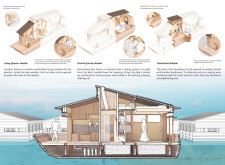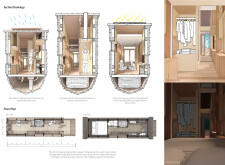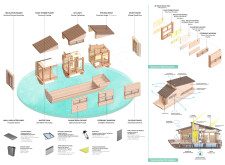5 key facts about this project
## Overview and Context
Located in Jakarta, Indonesia, the project addresses the urgent challenges posed by climate change, particularly in coastal regions susceptible to rising sea levels. The proposal consists of modular housing units designed to adapt to the evolving needs of residents while prioritizing sustainability. These floating modular structures serve as viable alternatives to traditional land-based homes, catering to the needs of a significant percentage of the global population residing in coastal areas.
## Spatial Configuration and User Adaptability
The design features a modular system comprising distinct units for Living Quarters, Private Quarters, and Transitional Modules, allowing for flexibility in how spaces are utilized. Each module is equipped with multifunctional elements; for example, the Living Quarter includes adaptable furniture such as folding tables to optimize space for diverse activities, from cooking to socializing. The Private Quarter is designed with a retractable bed to facilitate easy transformation of the space based on daily requirements, while the Transitional Module features a staircase that doubles as a social seating area, encouraging community interaction.
## Sustainability and Material Choices
The project emphasizes sustainable living through innovative systems and material selection. Key components include a mass timber frame, recognized for its strength and environmental benefits, and moisture-resistant insulation boards that contribute to energy efficiency. A rainscreen facade with tapering cassette designs offers climate adaptability and protection from environmental elements. Additionally, the integration of operable windows and skylights enhances natural ventilation and daylight, improving the overall living experience. Rainwater harvesting systems are incorporated to ensure water sustainability, a crucial aspect of supporting residents in flood-prone contexts. The collaboration with local builders reinforces community ties, justifying the project’s relevance in promoting local employment and cultural affinity.


