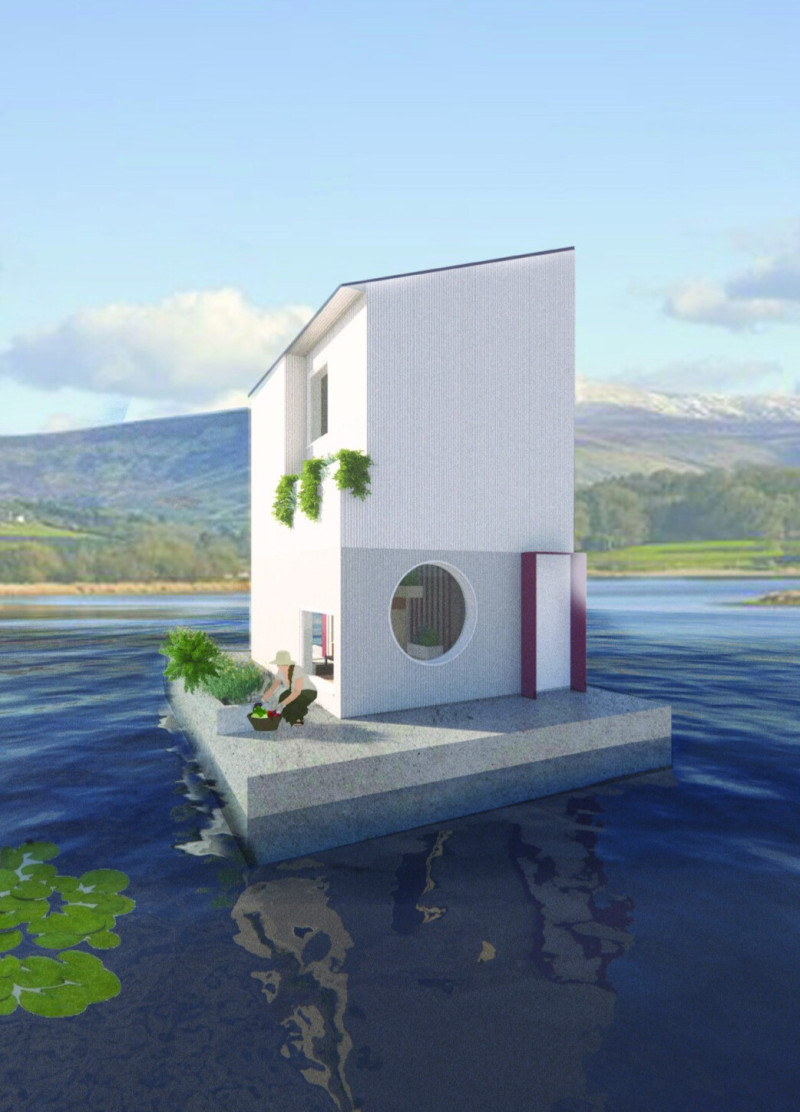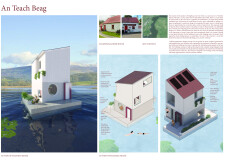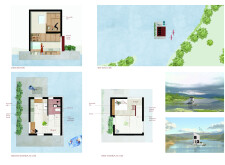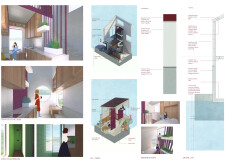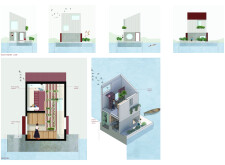5 key facts about this project
### Architectural Overview
Located at the Pollaphuca Reservoir in County Wicklow, Ireland, An Teach Beag is designed as a floating house that integrates modern living with its natural surroundings. The project addresses contemporary challenges, including climate change and rising water levels, by elevating the living space to ensure safety while enhancing residents' interaction with the landscape. The architectural approach merges traditional Irish elements with contemporary design principles, fostering a harmonious relationship between the occupants and nature.
### Spatial Organization and User Engagement
The spatial arrangement of An Teach Beag is thoughtfully designed to maximize functionality within a compact area. The ground floor features an open-plan layout encompassing the kitchen, living, and dining spaces, totaling approximately 18 square meters. The use of sliding partitions and retractable furniture optimizes the area for various activities, promoting versatility while maintaining an open aesthetic. On the upper level, the bedroom, furnished with a retractable bed, emphasizes comfort and spaciousness. Generous windows offer natural light and provide panoramic views of the surrounding environment, fostering an indoor-outdoor lifestyle through easy access to terraces and gardens.
### Material and Sustainability
The project employs a range of materials chosen for their environmental sustainability and performance. Quad Core Insulated Wall Panels serve as the primary structure, providing thermal efficiency and lightweight characteristics. A textured precast concrete base ensures durability in a water-rich environment. Additionally, integrated solar panels contribute to the house's energy self-sufficiency, while a rainwater collection system reduces reliance on municipal water sources. Elements like vertical gardens not only enhance air quality but also connect occupants with greenery, further integrating sustainable principles into the living experience.


