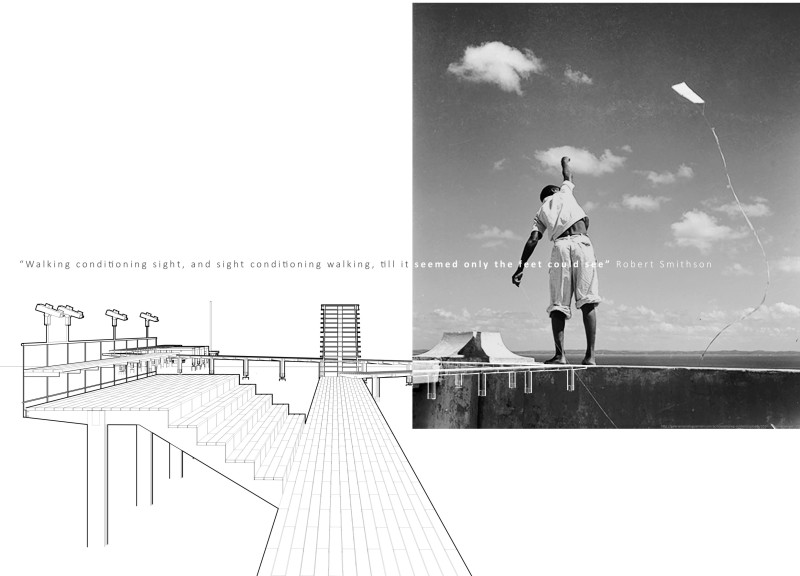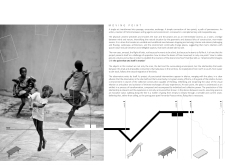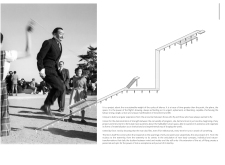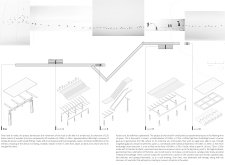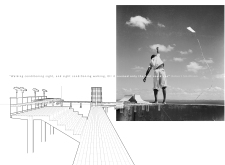5 key facts about this project
### Overview
The project "Moving Point" is situated within a context that emphasizes interaction and the interplay between individuals and their environment. It serves as a site where architectural elements facilitate engagement with both natural and built forms. This design framework explores concepts such as movement, presence, and absence, striving to create spaces that resonate with sensory experiences and foster connections between users and their surroundings.
### Spatial Organization and Experience
The structure is organized through a series of designated points and linear pathways that guide movement and engagement. Each point is intentionally designed to provide distinct experiences:
- **Point 1** features a bleacher that elevates the user’s perspective, transforming an ordinary observation area into a more immersive experience.
- **Point 2** is equipped with binoculars to facilitate a closer exploration of the natural landscape.
- **Point 3** offers a floating platform that enables users to interact intimately with water bodies, reinforcing the connection between land and aquatic environments.
- **Point 4** serves as a larger communal space for observing both human and avian activities.
The pathways are systematically laid out to encourage fluid navigation and interaction, mirroring natural rhythms and promoting a continuous flow through the space. Each element is designed to interact with one another, enhancing user engagement with the environment.
### Materiality and Structural Choices
Material selection is integral to achieving the project’s conceptual vision. Primary materials include:
- **Wood**, chosen for its local availability and sustainability, adds warmth and enhances the tactile quality of the spaces.
- **Plastic and Rope** are utilized in the construction of floating platforms, reinforcing connections to the water and facilitating diverse interactions.
- **Metal Fixtures** provide structural integrity, ensuring durability while maintaining a minimalist aesthetic that emphasizes the surrounding landscape.
These material choices not only support the structural needs but also enhance the user experience by creating a continuous dialogue between the architecture and its natural context. The overall design concept encourages an exploration of ephemeral experiences and interaction, inviting users to engage with their environment in a meaningful way.


