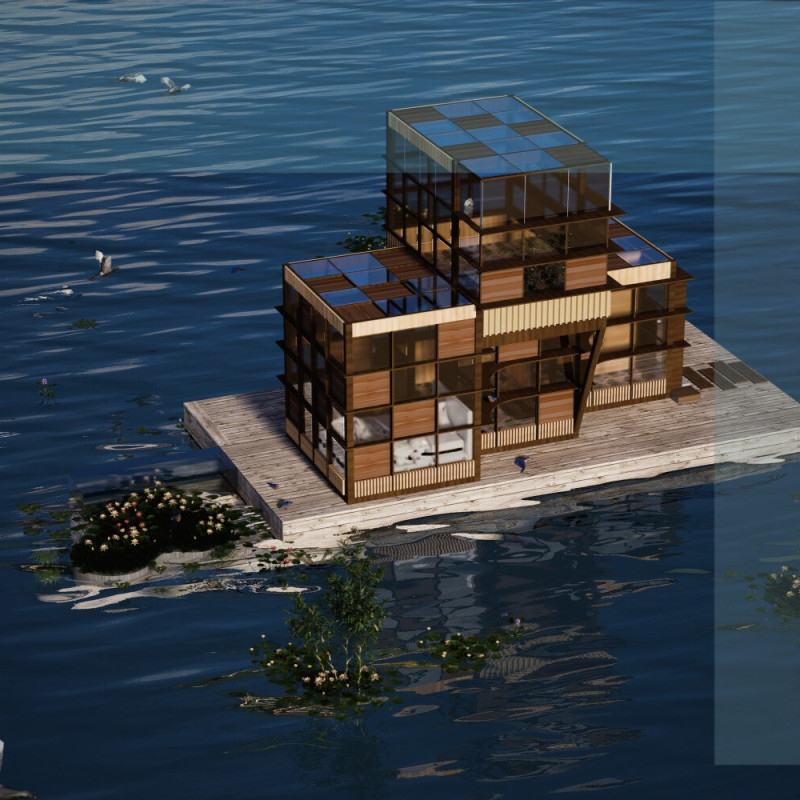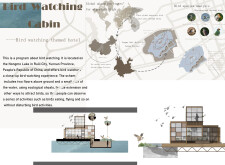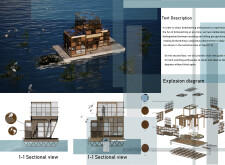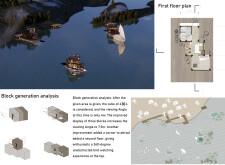5 key facts about this project
### Overview
Located at Nongmo Lake in Ruili City, Yunnan Province, this architectural project is designed primarily to enhance birdwatching experiences while serving as a hotel and observation space. The design promotes sustainable interaction with the local wildlife by harmonizing with the surrounding natural environment, which is rich in biodiversity and situated along migratory routes for various bird species.
### Spatial Strategy and User Experience
The structure features a two-level layout aimed at maximizing the birdwatching experience. The first floor includes essential living spaces and observation areas, designed to welcome natural light while providing shelter. The second level houses a panoramic glass observation room, allowing for 360-degree views and eliminating visual obstructions, thereby facilitating uninterrupted birdwatching. User experience is further enhanced by multiple vantage points for observing avian behavior, catering to both standing and sitting perspectives.
### Materiality and Environmental Integration
A careful selection of materials underlines the project’s ecological focus. Wood is used for structural elements and finishes, creating a natural aesthetic that complements the environment, while glass is employed predominantly in observation areas to provide unobstructed views and allow natural light to permeate the space. The building’s concrete base is designed to float on the lake, ensuring stability against fluctuating water levels. Additionally, ecological shoals are integrated into the design to support biodiversity, providing natural habitats for birds and enhancing the visitor experience. The building’s floating structure and facade extensions are intentionally designed to invite birds closer while creating shaded areas for users, thus reinforcing the interaction between human visitors and the natural landscape.





















































