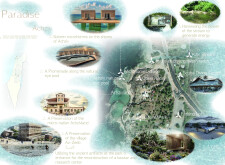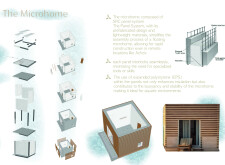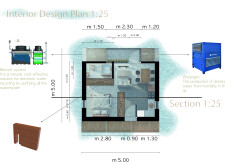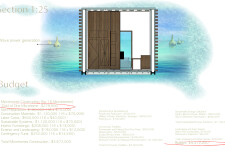5 key facts about this project
**Location and Concept Overview**
Located along the Achziv coastline in northern Israel, near the Lebanese border, this project focuses on the creation of a micro-community comprising sixteen floating microhomes. The design intent is to promote sustainable living that addresses contemporary environmental concerns while integrating seamlessly with the coastal ecosystem.
**Materiality and Construction**
The microhomes employ a Structural Reinforced Concrete (SRC) panel system, which is prefabricated for rapid assembly in remote coastal areas. Key materials include SRC panels, expanded polystyrene (EPS) for insulation and buoyancy, and wave fabric to enhance water resistance. Each unit features interlocking panels designed to facilitate efficient transport and installation without the need for specialized tools. Internally, the homes encompass 25 square meters, including essential living spaces such as a kitchenette, sleeping area, and bathroom. Sustainable water systems, like the Biorock for recycling and the Watergen for atmospheric water extraction, are integral to the design.
**Community and Ecological Integration**
The project promotes a holistic vision of community living through shared amenities, including a promenade for social interaction and a hydro-electric power station sourced from the Kziv stream. Additional facilities for scuba diving and an observatory foster connections with the natural environment. Commitment to ecological preservation is evident in the efforts to safeguard local wildlife and increase biodiversity through native plant landscaping. The project also incorporates cultural heritage elements, establishing a research center that functions as a bazaar to revitalize local traditions. Collectively, these features contribute to a sustainable and socially engaging living environment.























































