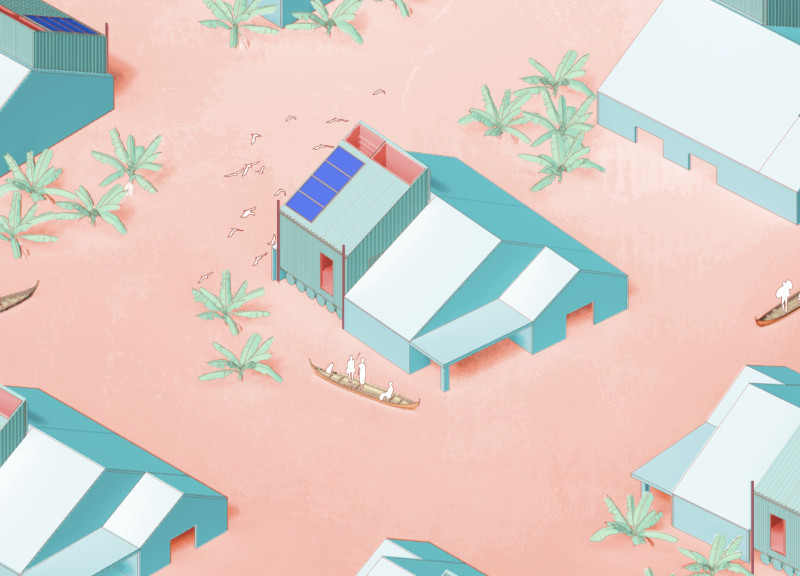5 key facts about this project
The Lifesaver Microhome project tackles the significant issue of flooding in Quang Binh Province, Vietnam. Located in a region that frequently faces severe natural disasters, the design centers around creating an adaptable living space that meets everyday needs while also preparing for emergencies. The concept features distinct areas for different functions, splitting the design into an amphibious, multi-functional section and a non-amphibious, mono-functional area to provide resilience along with comfort for residents.
Amphibious Functionality
The primary focus of this design is the amphibious portion, which functions as a kitchen. In daily life, it connects smoothly to the living room, fostering interaction among family members. However, in times of flooding, this kitchen can detach from the main structure and float away, becoming an independent microhome. This ability to adapt helps secure shelter while ensuring that basic living activities can continue.
Integration of Utilities
The design also includes flexible plumbing systems that link to municipal water and sewer lines. These systems can rise alongside the structure as it floats during floods, maintaining access to necessary resources. Solar panels on the roof enhance sustainability, providing a dependable energy source even when conditions are challenging.
Sustainable Living Solutions
An important feature is the hydroponic farming system, which allows residents to grow fresh vegetables at home. This addition supports self-sufficiency during emergencies. The design effectively utilizes space with storage solutions for both large items, such as beds, and smaller essentials through integrated cabinets, demonstrating thoughtful organization.
Material Selection and Performance
Materials for the Lifesaver Microhome focus on local sourcing and affordability, aligning with community needs. Walls are made from bamboo wall boards framed with metal to ensure stability. Corrugated metal panels contain built-in insulation, contributing to a comfortable indoor climate. The presence of a metal frame door with polycarbonate glazing allows natural light to fill the spaces.
Key details include steel guiding posts and oil drums that together provide a lift capacity of six tons, enabling the structure to float when flooding occurs. Steel beams and joists provide additional stability, while operable skylights and rainwater gutters promote natural ventilation and effective water collection. The careful planning of these components illustrates a commitment to creating a functional living environment that can withstand the challenges posed by flooding.


















































