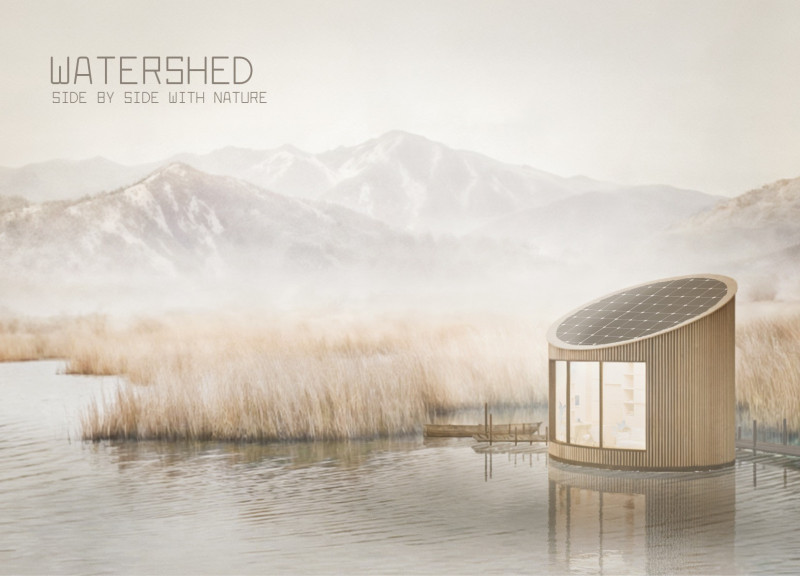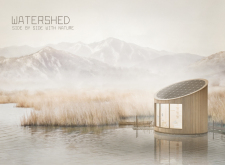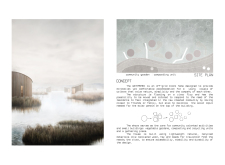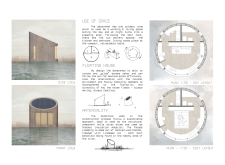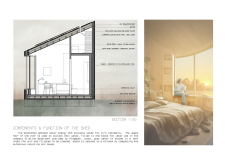5 key facts about this project
### Project Overview
Located along a river, the Watershed is a micro home designed for off-grid living. The project aims to foster a connection between residents and their natural surroundings, emphasizing minimalist design principles that support sustainable and communal living. By addressing contemporary environmental challenges, the Watershed presents a functional living space tailored for individuals or couples who value simplicity and ecological responsibility.
### Spatial Configuration
The internal layout of the Watershed is designed for multifaceted use, allowing for flexible utilization of space throughout the day. Key areas, including a kitchen, bathroom, and living space, offer comfort while maximizing efficiency. A retractable table serves dual purposes as a dining area and workspace, ensuring that every square foot is used effectively. Additionally, communal spaces adjacent to the housing unit, such as vegetable gardens and composting areas, are incorporated to encourage social interaction and sustainable practices among residents.
### Innovative Mobility and Sustainable Systems
A notable feature of the Watershed is its ability to float and rotate on its base, allowing residents to reposition the structure to optimize solar exposure and enhance comfort. The integration of a solar panel array covering approximately 20 square meters ensures the home operates independently from external power sources. Furthermore, the roof includes a rainwater collection system that channels water into a Kingspan Slimline tank, promoting efficient water usage. This combination of mobility and sustainable systems highlights the project’s commitment to reducing environmental impact while offering a modern living solution.


