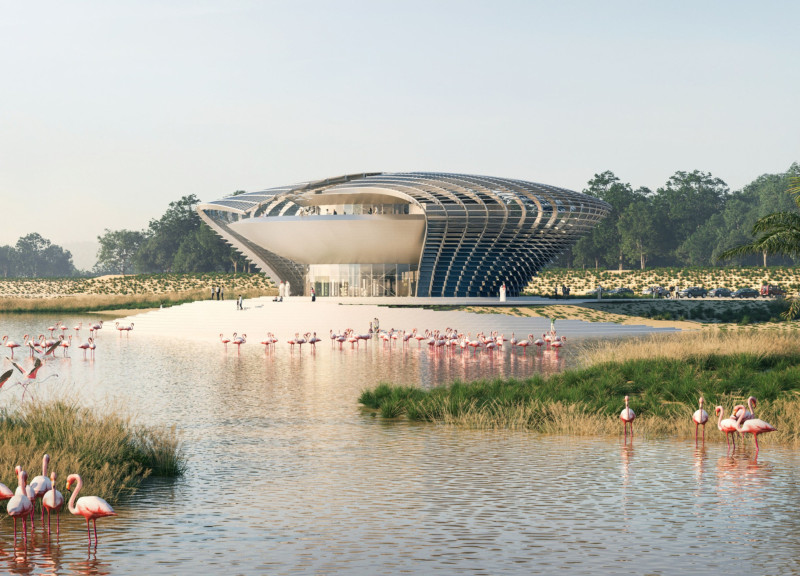5 key facts about this project
The Abu Dhabi Flamingo Visitor Center is located in a rural area of Abu Dhabi and aims to be a focal point for eco-tourism and ecological education. The design seeks to attract both local and international visitors, providing them with engaging ways to connect with the natural habitat of flamingos. The main concept centers around a floating inverted dome that serves not only as a visual landmark but also as an effective shading device and a viewing platform for observing wildlife.
Architectural Form
The building's massing features a double-curved louver system that encloses the inverted dome. This arrangement enhances both the aesthetics and the functionality of the center. Visitors can enjoy views of flamingos from different heights and angles, thanks to the well-designed layout. This allows for a variety of experiences as visitors move through the different levels of the structure.
Spatial Organization
The center is organized across three distinct levels. The ground floor includes important visitor services, such as the reception area, an information desk, a souvenir shop, and restrooms. Large glass walls ensure that visitors feel connected to the surrounding landscape. The first floor features additional educational spaces with a panoramic screening room for presentations about wildlife and their environment. The rooftop contains dining facilities, including a restaurant and coffee shop, where visitors can relax and take in the views of the wetlands.
Structural Framework
A two-storey steel superstructure supports the building, providing stability and strength needed for the cantilevered observation platform. Reinforced concrete foundation beams connect the structure to piles, ensuring it stands securely within the wetland environment. This design allows for unique architectural shapes while prioritizing structural integrity and functionality.
Sustainability Measures
Sustainability is a key part of the project. The building uses a water-cooled chiller system with a geothermal heat pump for efficient climate control. The roof is designed to hold photovoltaic solar panels, which contribute to energy savings. LED lighting throughout the center works alongside a central battery-powered safety lighting system, emphasizing energy efficiency while ensuring safe navigation for visitors.
The building features a double-curved louver system that effectively manages sunlight, allowing natural light to fill the interior while blocking excessive heat, creating a comfortable space for visitors throughout the year.
























































