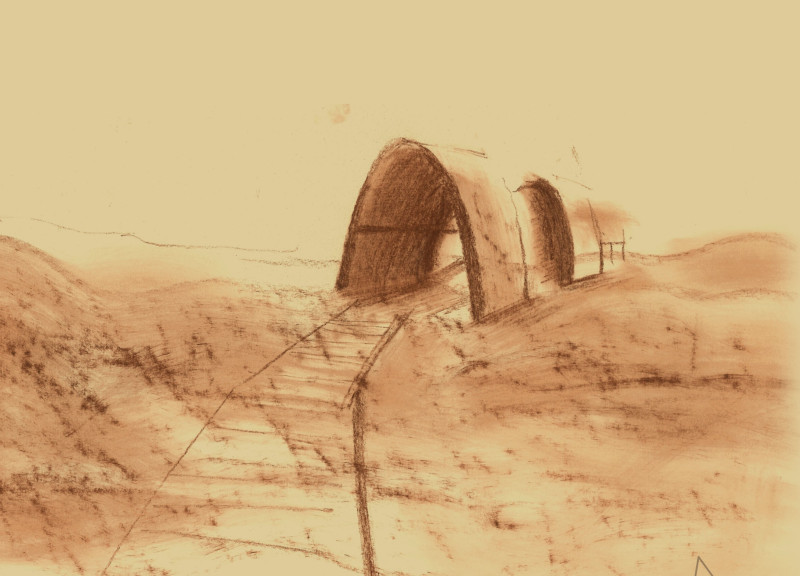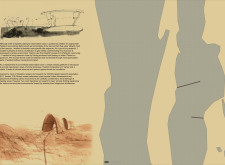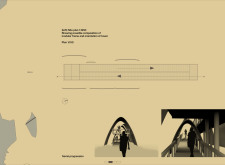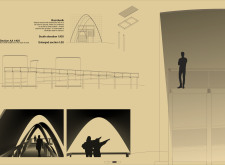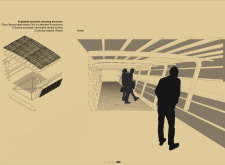5 key facts about this project
The design is located in a wetland area, focusing on creating an engaging space for visitors while ensuring environmental care. It seeks to unite people with the natural surroundings, presenting a practical solution that respects the unique landscape. The project functions primarily to immerse visitors in the environment, allowing them to appreciate the flora and fauna that thrive in the wetlands. The overall concept highlights sustainability and integrates traditional influences into a modern framework.
Concept and Inspiration
Instead of a typical observation tower, the design features floating huts that relate directly to the site's natural elements. This choice is inspired by the Mudhif houses of the Al-Chibayish community, which encourages an intimate relationship with water. By deploying these huts on pontoons, the design facilitates movement throughout the wetlands while trying to avoid disrupting local wildlife. This approach reflects an understanding of the ecological importance of the area.
Design Features
Central to the layout is a viewing platform that replaces the conventional idea of a tall tower. This platform lifts visitors above the landscape, allowing for broad views while providing protection from the sun. The arrangement of ramps and shells ensures that it is easy to access various areas. Each space encourages interaction with nature, allowing visitors to explore and discover the environment around them.
Structural Considerations
The design also references historical architecture, such as the ruins of the Ctesiphon palace, featuring nested catenaries for structural support. The floating cabins require thoughtful placement to avoid disturbing nesting areas, ensuring that the design respects the local ecosystem. These considerations reflect a commitment to blending human use with environmental protection, making both aspects work in harmony.
Materials Used
The materials chosen for the project serve practical and aesthetic purposes. A braced steel frame grants necessary support to the structure while laminated veneer lumber adds robustness and flexibility in design. Reeds are used as a covering material, strengthening the connection with the surrounding environment. This careful selection of materials aligns with the ecological identity of the wetlands while meeting construction demands.
The system of ramps guides visitors across the platform, encouraging exploration and allowing them to engage mindfully with the natural landscape surrounding them. The design emphasizes a respectful relationship between human activity and the delicate ecosystem, inviting a deeper appreciation of the wetlands.


