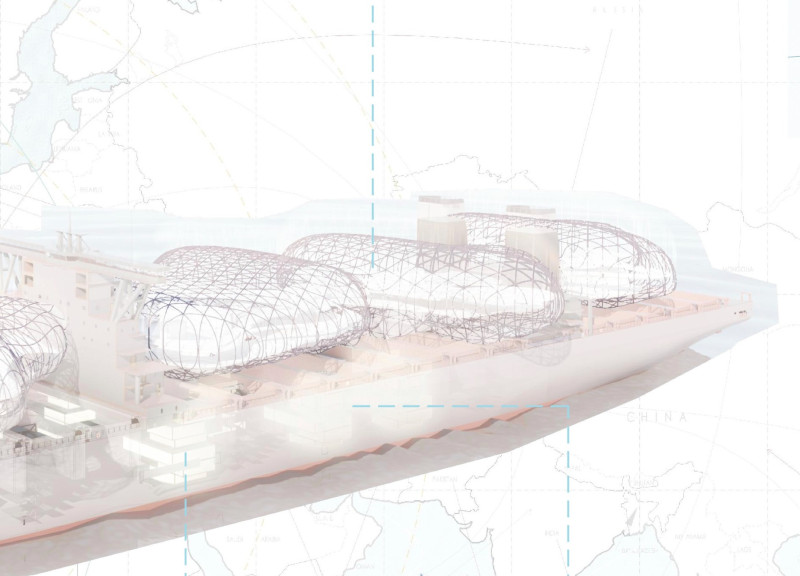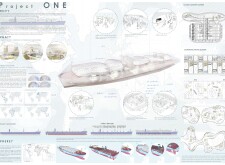5 key facts about this project
### Overview
Project ONE is situated within key maritime routes that link North America, Europe, and Africa, serving as a floating hub designed to facilitate cultural exchange and the sustainable distribution of resources. The structure embodies a progressive response to contemporary challenges by integrating mobility and interconnectivity with a focus on community engagement. The design aims to create a versatile platform for the exchange of ideas, knowledge, and cultural practices, reflecting the demands of an increasingly interconnected world.
### Spatial Organization and Design
The architectural scheme features a series of aerodynamic, cloud-like forms positioned on a robust maritime hull. These structures are designed not only as gathering places but also as symbols of fluidity and movement. The interiors prioritize flexibility, accommodating collaborative areas, exhibition spaces, and community hubs that can be quickly reconfigured to support a range of activities. The layout promotes user engagement through open and inviting spaces that encourage interaction among diverse communities.
### Material Selection and Sustainability
The project employs a range of materials optimized for durability and environmental responsibility. The hull is constructed from steel, ensuring resilience against maritime conditions, while glass is abundantly used in the cloud-like structures to enhance natural light and create airy environments. Reinforced concrete provides essential structural integrity, and eco-friendly composites are selectively utilized to minimize environmental impact. Additionally, renewable energy systems such as solar panels and wind turbines are integrated into the design, alongside systems for rainwater collection, reinforcing the project’s commitment to sustainability.


















































