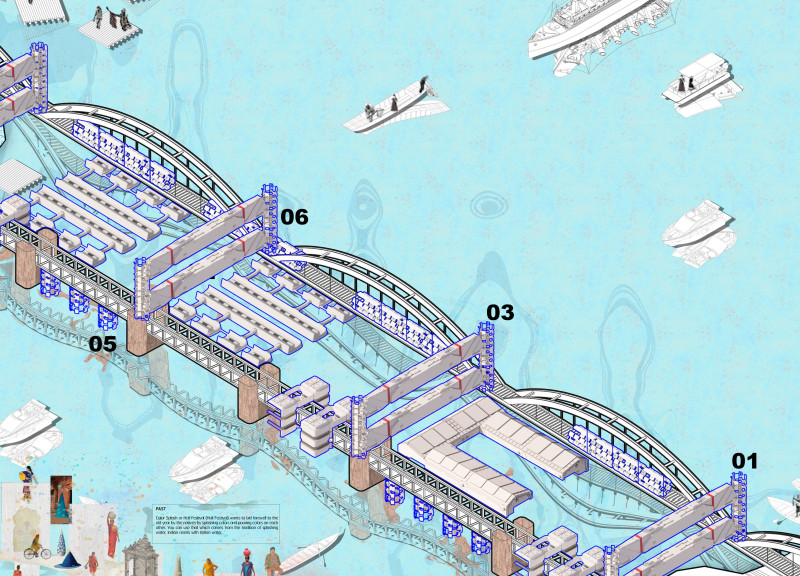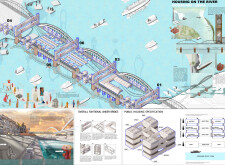5 key facts about this project
### Overview
Situated along the Godavari River in India, the housing development establishes an innovative approach to residential living by integrating housing with public amenities. The intent is to create a thriving community that leverages the river as a critical resource while addressing urban housing needs, all in the context of the area's rich cultural heritage.
### Spatial Strategy
The design incorporates multiple sections that each reflect their specific usage and relationship to the river. Housing units are integrated within and alongside a bridge structure, maximizing land use and providing residents with river views. Communal areas serve various social activities, fostering community engagement and transforming the waterfront into a central hub. The layout also includes transition zones between private and public areas, balancing individual privacy with opportunities for interaction.
### Materiality and Sustainability
A diverse range of materials is employed to support functionality and aesthetic quality. Reinforced concrete forms the core structural elements, ensuring stability, while glass is used to enhance natural light and transparency. The lightweight steel bridge structure provides essential support, and wood finishes contribute warmth to public spaces, complementing the natural landscape. Sustainable practices are apparent in the integration of greenery, which not only enhances air quality but also offers natural insulation. The project innovatively features floating housing units to mitigate flooding risks and incorporates multi-functional spaces to adapt to changing community needs. Additionally, local architectural styles are reflected in the design, promoting a sense of cultural identity among residents.




















































