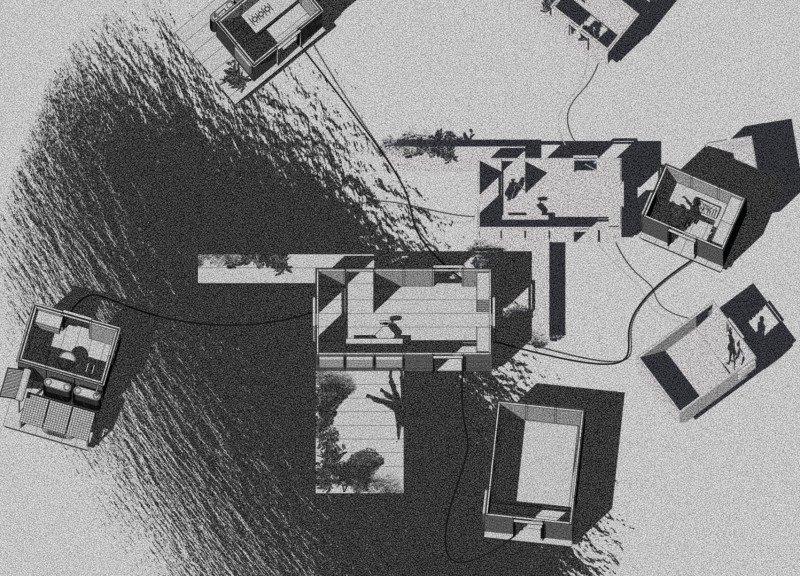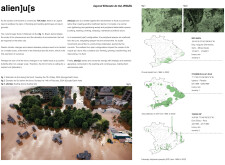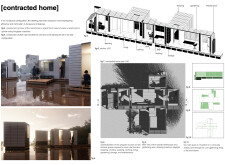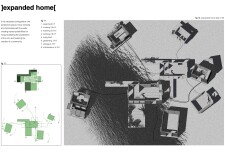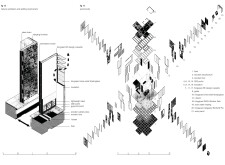5 key facts about this project
# Project Overview
**alien]u[s** is situated in Eldorado do Sul, Brazil, a region frequently affected by severe flooding. With historical data indicating significant flooding-related fatalities and displacements, this design aims to provide adaptive housing solutions that promote resilience and community integration in vulnerable areas. By engaging with the aquatic environment, the project seeks to redefine the relationship between architecture and its context, addressing both immediate needs and long-term sustainability.
## Adaptive Housing Strategy
The design features a dual configuration approach comprising the **split configuration** and the **contracted home**. These layouts facilitate fluidity and flexibility, allowing structures to adapt to seasonal fluctuations in water levels. Central communal spaces are strategically incorporated, encouraging interaction and fostering a supportive community culture amid challenging environmental conditions. Emphasis on sustainability is evident through thoughtful energy management strategies, which aim to promote independence and resource efficiency in the face of scarcity.
## Material Application and Functionality
The construction employs a selection of innovative materials optimized for safety and performance in flood-prone environments. Prefabricated **Kingspan RF-design cassettes** provide essential thermal insulation and structural resilience, while wooden substructures ensure buoyancy. Additional components such as **lightweight steel**, **CEE purlins**, and **gypsum board** contribute to a durable yet modular framework, accommodating the dynamic environmental conditions.
An emphasis on passive solar control is achieved through **Kingspan brise-soleil Shadoglass**, enhancing interior comfort and efficiency. Features such as adaptive units with interconnected capabilities allow for varied configurations to meet users' needs, while the incorporation of natural ventilation mechanisms optimizes airflow within the structures. Furthermore, the floating nature of these homes enables both gardening and agriculture, supporting self-sufficiency and community stability in response to flooding events.
In terms of spatial organization, the **contracted home** prioritizes essential services within efficient layouts, ensuring functionality across sleeping, cooking, washing, and maintenance areas, while the **expanded home** configuration enables communal living opportunities that enhance the overall usability of the design.


